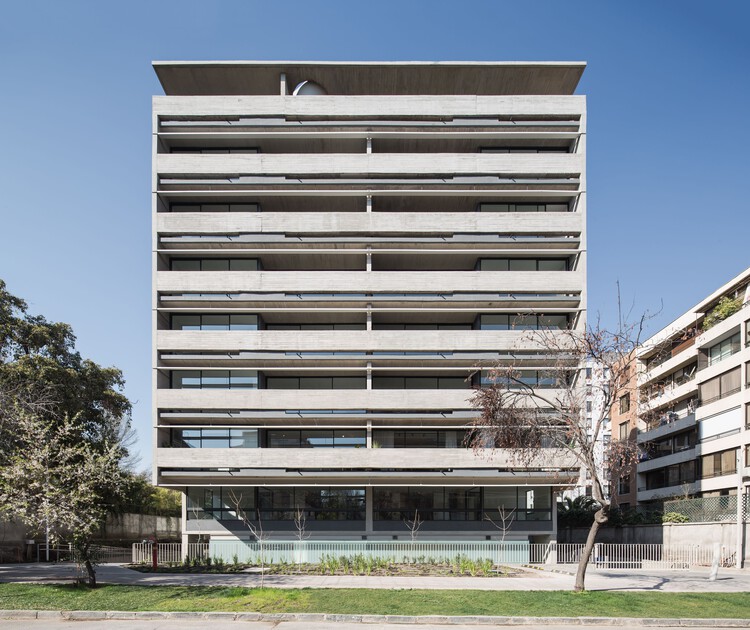-
ArchDaily
-
Selected Projects
Selected Projects
https://www.archdaily.com/990661/beijing-fengtai-station-gmp-architectsCollin Chen
https://www.archdaily.com/990748/natures-abode-auraBianca Valentina Roșescu
https://www.archdaily.com/990272/crossboundaries-transformable-workplace-crossboundariesCollin Chen
https://www.archdaily.com/990338/hide-and-seek-apartments-valerie-schweitzer-architectsBianca Valentina Roșescu
https://www.archdaily.com/990384/circular-de-morelia-4-apartment-building-quintanilla-arquitectosAndreas Luco
https://www.archdaily.com/990694/casagranda-trika-arquiteturaPilar Caballero
https://www.archdaily.com/990701/espace-mayenne-sports-hall-herault-arnod-architectsPaula Pintos
https://www.archdaily.com/990683/historic-apartment-transformation-in-central-copenhagen-djernes-and-bellPaula Pintos
https://www.archdaily.com/990690/music-house-colectivo-c733Agustina Coulleri
https://www.archdaily.com/990686/zipper-rkm-740-tower-j-mayer-h-architectsPaula Pintos
 © Fernando Guerra | FG + SG
© Fernando Guerra | FG + SG



 + 40
+ 40
-
- Area:
865 m²
-
Year:
2021
-
Manufacturers: Vectorworks, Belas Artes, Deca, Lightworks, Marcenaria Neves, +7Portobello, Protecnica, Sampaio e Moura, Solida Mármores, Ulimax, Uniflex, Unikitchen-7
https://www.archdaily.com/990644/fbv-wp-house-studio-gabriel-garbin-arquiteturaAndreas Luco
https://www.archdaily.com/990689/the-hermitage-cabin-ilabbPaula Pintos
https://www.archdaily.com/990529/house-with-4-palms-pavilion-tudor-vlasceanu-architectPaula Pintos
https://www.archdaily.com/966215/s-house-renovation-yasuhiro-sawa-design-officeHana Abdel
 © Panoramic Studio
© Panoramic Studio



 + 13
+ 13
-
- Area:
185 m²
-
Year:
2021
-
Manufacturers: COTTO, EDL, Goodrich, Hafele, Ideal-Steelclass, +7Klazz, MAHA, SCG, Siambond, Stone Gallery, TOA, WDC-7
https://www.archdaily.com/990675/pennant-thonglor-restaurant-pad-space-artisanHana Abdel
https://www.archdaily.com/990667/granhand-store-studio-motifBianca Valentina Roșescu
https://www.archdaily.com/990330/goldwasser-house-architextit-einat-erez-kobilerBianca Valentina Roșescu
https://www.archdaily.com/990559/rdr-30-apartment-building-taa-taller-de-arquitectos-asociados-plus-mmbb-arquitetosAndreas Luco
https://www.archdaily.com/990619/palafita-do-curral-studio-126-arquiteturaPilar Caballero
https://www.archdaily.com/990428/efringer-multifamily-residence-lukas-raeber-architectsValeria Silva
https://www.archdaily.com/990636/bcn032-apartment-refurbishment-e32-studiosAgustina Coulleri
https://www.archdaily.com/990585/adega-azores-wine-company-sami-arquitectos-plus-drdh-architectsSusanna Moreira
https://www.archdaily.com/990615/battersea-power-station-wilkinsoneyrePaula Pintos
https://www.archdaily.com/990494/plaza-del-mar-house-alejandro-dacostaAndreas Luco
Did you know?
You'll now receive updates based on what you follow! Personalize your stream and start following your favorite authors, offices and users.




















