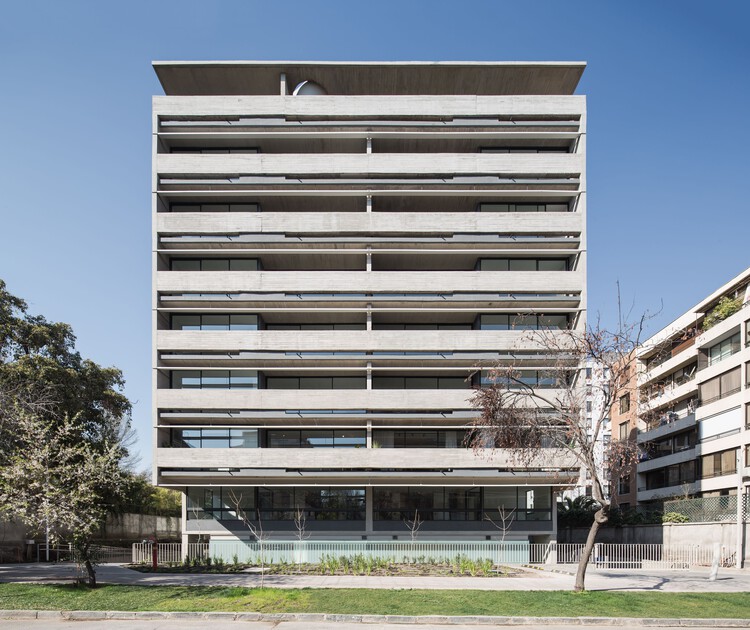
-
Architects: MMBB Arquitetos, TAA - Taller de Arquitectos Associados
- Area: 4540 m²
- Year: 2018
-
Photographs:Nico Saieh
-
Lead Architect: Pablo Talhouk (TAA), Maria João Figueiredo (MMBB)

Text description provided by the architects. The majority of building construction in cities is the result of private initiatives. In this sense, working for the real estate market is one of the most effective ways to contribute to the construction of a more generous urbanity. Following an invitation from the real estate company Surmonte, the project is a collaboration between MMBB and TAA, from Santiago de Chile, where the project is located. Built in the Providencia neighborhood, the project is resolved as a compact building with a minimum of condominium circulation, circumscribed by four apartments per floor.































