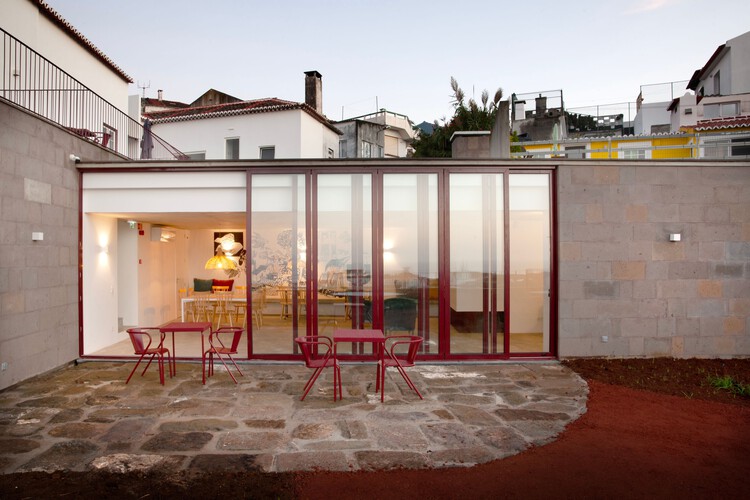-
ArchDaily
-
Projects
Projects
https://www.archdaily.com/1025107/mjk-kindergarten-hibinosekkei-plus-youji-no-shiro-plus-kids-design-laboHana Abdel
https://www.archdaily.com/1025106/10-degrees-of-seperation-house-atelier-rzlbdHana Abdel
https://www.archdaily.com/1024938/angra-plus-hotel-apartments-sccs-arquitectosSusanna Moreira
https://www.archdaily.com/1025132/the-community-on-3rd-ceramics-street-atelier-suasua韩爽 - HAN Shuang
https://www.archdaily.com/954929/house-u-shinta-hamada-architectsHana Abdel
https://www.archdaily.com/1025116/langfang-beifengdao-garbage-transfer-station-atelier-ingardenValeria Silva
https://www.archdaily.com/1025046/yvyrupa-cabins-for-a-hotel-in-cerrito-sd-plus-aAndreas Luco
https://www.archdaily.com/1024855/age-360-building-architects-officePilar Caballero
https://www.archdaily.com/1024870/ninyas-restaurant-ignacio-urquiza-plus-apda-ana-paula-de-albaAndreas Luco
https://www.archdaily.com/930899/brunner-innovation-factory-henn-architektenPaula Pintos
https://www.archdaily.com/1025003/villa-la-moraleja-vasco-vieira-arquitectosSusanna Moreira
https://www.archdaily.com/1025105/jacques-majorelle-school-in-benguerir-zarchitecture-studioHana Abdel
https://www.archdaily.com/1010715/relampago-house-h3o-architectsPilar Caballero
https://www.archdaily.com/1025054/shruthi-and-suniths-house-biome-environmental-solutionsMiwa Negoro
https://www.archdaily.com/1024871/j-cafe-kanisavaran-architectural-groupAndreas Luco
https://www.archdaily.com/1025047/waterscape-office-co-lab-gotanda-with-jpre-moriyuki-ochiai-architects-and-harumaki-projectMiwa Negoro
https://www.archdaily.com/1024733/archive-auto-service-facility-phtaaMiwa Negoro
https://www.archdaily.com/1025043/hai-au-restaurant-taha-studioMiwa Negoro
https://www.archdaily.com/1024762/bw-ii-industrial-building-in-viana-do-castelo-multiprojectusAndreas Luco
https://www.archdaily.com/1023894/piatti-restaurant-ivy-studioValeria Silva
https://www.archdaily.com/1024240/hotel-welt-wien-baukooperativeAndreas Luco
https://www.archdaily.com/1024960/zaozuo-architecture-office-zaozuo-architecture-studioPilar Caballero
https://www.archdaily.com/1024584/mithridate-boutique-slt-design韩爽 - HAN Shuang
https://www.archdaily.com/1024137/ziad-zakis-flat-human-nature-designValeria Silva
Did you know?
You'll now receive updates based on what you follow! Personalize your stream and start following your favorite authors, offices and users.



















