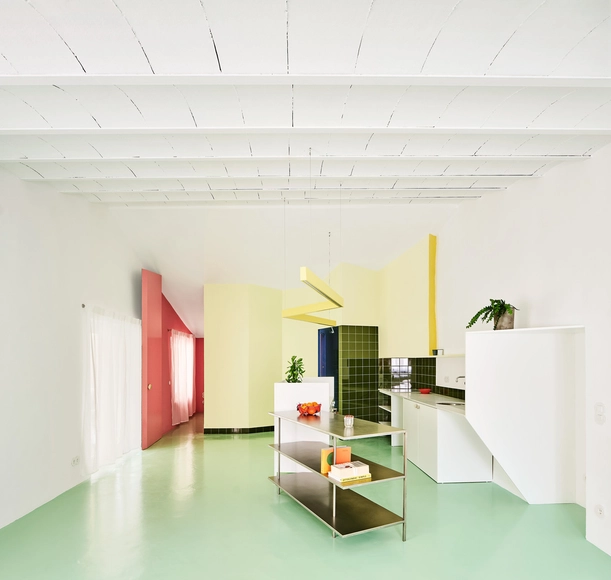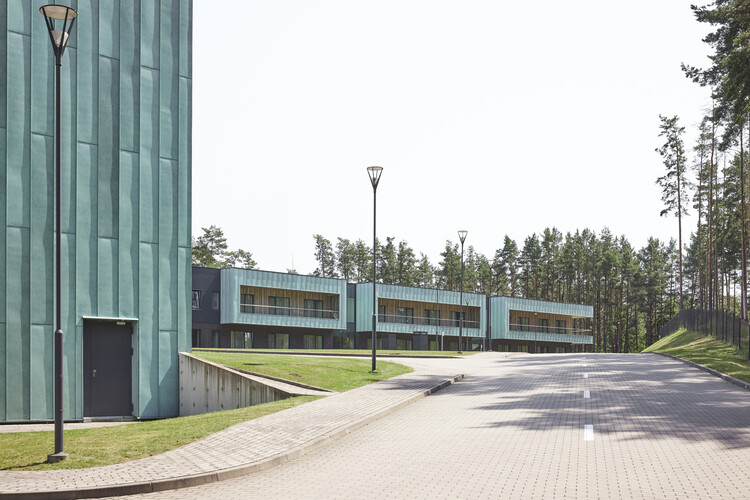
Projects
Villa La Moraleja / Vasco Vieira Arquitectos

-
Architects: Vasco Vieira Arquitectos
- Area: 1500 m²
- Year: 2021
https://www.archdaily.com/1025003/villa-la-moraleja-vasco-vieira-arquitectosSusanna Moreira
Jacques Majorelle School in Benguerir / ZArchitecture Studio

-
Architects: ZArchitecture Studio
- Area: 6110 m²
- Year: 2024
https://www.archdaily.com/1025105/jacques-majorelle-school-in-benguerir-zarchitecture-studioHana Abdel
Shruthi and Sunith's House / Biome Environmental Solutions

-
Architects: Biome Environmental Solutions
- Area: 4550 ft²
- Year: 2022
https://www.archdaily.com/1025054/shruthi-and-suniths-house-biome-environmental-solutionsMiwa Negoro
J Cafe / Kanisavaran Architectural Group

-
Architects: Kanisavaran Architectural Group
- Area: 350 m²
- Year: 2024
-
Manufacturers: FAD
https://www.archdaily.com/1024871/j-cafe-kanisavaran-architectural-groupAndreas Luco
Waterscape Office / co-lab gotanda with JPRE / Moriyuki Ochiai Architects and Harumaki Project

-
Architects: Moriyuki Ochiai Architects and Harumaki Project
- Area: 600 m²
- Year: 2024
https://www.archdaily.com/1025047/waterscape-office-co-lab-gotanda-with-jpre-moriyuki-ochiai-architects-and-harumaki-projectMiwa Negoro
Archive Auto Service Facility / PHTAA

-
Architects: PHTAA Living Design
- Area: 600 m²
- Year: 2024
https://www.archdaily.com/1024733/archive-auto-service-facility-phtaaMiwa Negoro
Hai Au Restaurant / TAHA STUDIO

-
Architects: TAHA STUDIO
- Area: 4300 m²
- Year: 2024
https://www.archdaily.com/1025043/hai-au-restaurant-taha-studioMiwa Negoro
BW II – Industrial Building in Viana do Castelo / Multiprojectus

-
Architects: Multiprojectus
- Area: 27000 m²
- Year: 2024
-
Manufacturers: Alcatifa, Betão pré-fabricado, Caixilharia, Teto falso
https://www.archdaily.com/1024762/bw-ii-industrial-building-in-viana-do-castelo-multiprojectusAndreas Luco
Piatti Restaurant / Ivy Studio
https://www.archdaily.com/1023894/piatti-restaurant-ivy-studioValeria Silva
Hotel Welt Wien / Baukooperative

-
Architects: Baukooperative
- Area: 2575 m²
- Year: 2022
-
Manufacturers: Ferm Living, Gierer Terrazzo, MARAZZI, Object Carpet
https://www.archdaily.com/1024240/hotel-welt-wien-baukooperativeAndreas Luco
ZAOZUO ARCHITECTURE Office / ZAOZUO ARCHITECTURE STUDIO

-
Architects: ZAOZUO ARCHITECTURE STUDIO
- Area: 139 m²
- Year: 2024
https://www.archdaily.com/1024960/zaozuo-architecture-office-zaozuo-architecture-studioPilar Caballero
MITHRIDATE Boutique / SLT Design
https://www.archdaily.com/1024584/mithridate-boutique-slt-design韩爽 - HAN Shuang
Ziad Zaki’s Flat / Human Nature Design

-
Architects: Human Nature Design
- Area: 99 m²
- Year: 2024
https://www.archdaily.com/1024137/ziad-zakis-flat-human-nature-designValeria Silva
Wilam Ngarrang Residence / Kennedy Nolan Architects

-
Architects: Kennedy Nolan Architects
- Area: 702 m²
- Year: 2023
-
Manufacturers: AVJ Ceramics, About Space, CERES Fairwood, Laminex, Premium Floors Australia, +1
https://www.archdaily.com/1024111/wilam-ngarrang-residence-kennedy-nolan-architectsPilar Caballero
Bosjes Guesthouse & Spa / Meyer & Associates Architects + Urban Designers

-
Architects: Meyer & Associates Architects, Urban Designers
- Area: 2440 m²
- Year: 2024
-
Manufacturers: Goosen Shopfit Design, Handles Inc, Kirk Marketing, KitchInc, Lane Ceramic Works, +6
https://www.archdaily.com/1024954/bosjes-guesthouse-and-spa-meyer-and-associates-architects-plus-urban-designersValeria Silva
Coihues Neighborhood / 0.7 Arquitectura

-
Architects: 0.7 Arquitectura
- Area: 2315 m²
- Year: 2024
-
Manufacturers: FV, Hydro, ferrum
https://www.archdaily.com/1024223/coihues-neighborhood-arquitecturaValeria Silva
Oblique House / Red Brick Studio

-
Architects: Red Brick Studio
- Area: 150 m²
- Year: 2024
-
Manufacturers: Saint-Gobain, TATA
https://www.archdaily.com/1024139/oblique-house-red-brick-studioMiwa Negoro
Dynamic Center for "The Springs" / gmp Architects

-
Architects: gmp Architects
- Area: 193540 m²
- Year: 2024
https://www.archdaily.com/1024828/dynamic-center-for-the-springs-gmp-architects韩爽 - HAN Shuang
Air House / ESTUDIO 87 arquitectura
https://www.archdaily.com/1024847/air-house-estudio-87-arquitecturaPilar Caballero


























































































































