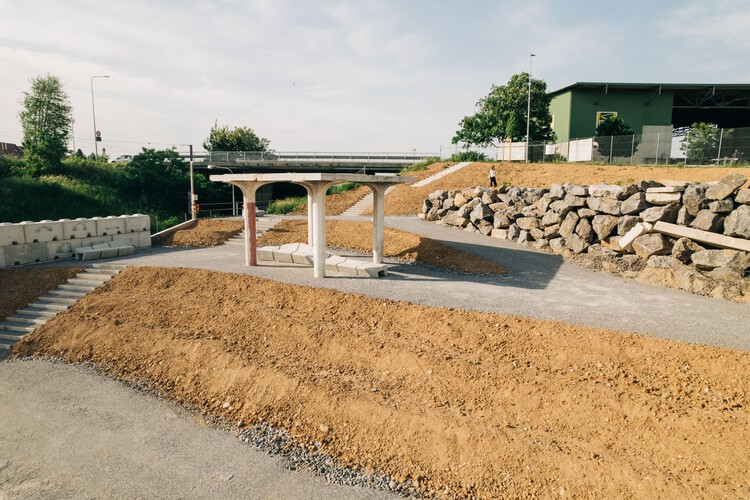
Projects
CHINGU Restaurant / WORC
https://www.archdaily.com/1010371/chingu-restaurant-worc-arquitectosAndreas Luco
Rua da Saúde Glass Roof / schlaich bergermann partner + Seferin arquitetos da Saúde

- Area: 4000 m²
- Year: 2023
-
Professionals: EXP Urbanismo, Brafer, AVEC
https://www.archdaily.com/1010280/rua-da-saude-glass-roof-schlaich-bergermann-und-partnerPilar Caballero
Festival Hall / Figures Architectes + Depeyre Morand Architectures
https://www.archdaily.com/1010429/festival-hall-figures-architectes-plus-depeyre-morand-architecturesAndreas Luco
Atelier Gardens HAUS 1 / MVRDV + Hirschmüller Schindele Architekten

-
Architects: Hirschmüller Schindele Architekten, MVRDV
- Year: 2023
-
Manufacturers: Solarlux
https://www.archdaily.com/1010518/haus-1-mvrdv-plus-hirschmuller-schindele-architektenPaula Pintos
Inverted Dome / Guillermo Hevia García

-
Architects: Guillermo Hevia García
- Area: 1884 ft²
- Year: 2018
https://www.archdaily.com/1010490/inverted-dome-guillermo-hevia-garciaPilar Caballero
Musée National de la Marine / h2o architectes + Snøhetta

-
Architects: Snøhetta, h2o architectes
- Area: 9000 m²
- Year: 2023
-
Professionals: VPEAS, Équilibre Structures, Igrec Ingénierie, Agence On, Impédance ingénierie, +1
https://www.archdaily.com/1010509/musee-national-de-la-marine-snohettaPaula Pintos
Stradella Ridge House / SAOTA

-
Architects: SAOTA
- Year: 2023
-
Professionals: Dieter Vander Velpen Architects, JAL Construction Inc., CEG, Landscape by Diane, Moon Lighting
https://www.archdaily.com/1010505/stradella-ridge-house-saotaHana Abdel
Of Palm Pavilion / MULA Design Studio

-
Architects: MULA Design Studio
- Area: 115 m²
- Year: 2023
-
Professionals: Wood World
https://www.archdaily.com/1010504/of-palm-pavilion-mula-design-studioHana Abdel
Forest Villa / HAS design and research

-
Architects: HAS design and research
- Area: 545 m²
- Year: 2023
-
Professionals: Hefei Botuo Decoration Engineering Co., Ltd.
https://www.archdaily.com/1010448/forest-villa-has-design-and-researchHana Abdel
Osaka Umeda Twin Towers South / Takenaka Corporation

-
Architects: Takenaka Corporation
- Area: 259372 m²
- Year: 2022
-
Professionals: Takenaka Corporation, WIN Landscape Planning & Design
https://www.archdaily.com/1010447/osaka-umeda-twin-towers-south-takenaka-corporationHana Abdel
Sangdeh Villa / AsNow Design & Construct
https://www.archdaily.com/1010286/sangdeh-villa-asnow-design-and-constructPilar Caballero
Clifton Court Hall, College of Arts & Sciences University of Cincinnati / LMN Architects

-
Architects: LMN Architects
- Area: 185 ft²
- Year: 2023
https://www.archdaily.com/1010456/clifton-court-hall-college-of-arts-and-sciences-university-of-cincinnati-lmn-architectsValeria Silva
RR Apartment / Nati Minas & Studio + Flipê Arquitetura

-
Architects: Flipê Arquitetura, Nati Minas & Studio
- Area: 2153 ft²
- Year: 2022
-
Manufacturers: Sherwin-Williams, ALG Marcenaria, Alamanda, Arte Leitura, Atec, +23
https://www.archdaily.com/1010457/rr-apartment-nati-minas-and-studioPilar Caballero
KA13 Office & Coworking Building / Mad arkitekter

-
Architects: Mad arkitekter
- Area: 4300 m²
- Year: 2021
-
Manufacturers: STENI, Grasshopper, TEWO
-
Professionals: Scenario Interiørarkitekter, Asplan Viak, Insenti, FutureBuilt, Rambøll, +2
https://www.archdaily.com/1010207/ka13-office-and-coworking-building-mad-arkitekterValeria Silva
Circularity Park / Gramazio Kohler Research + Robotic Systems Lab + Chair of Landscape Architecture, ETH Zürich
https://www.archdaily.com/1010430/circularity-park-gramazio-kohler-research-plus-robotic-systems-lab-plus-chair-of-landscape-architecture-eth-zurichAndreas Luco
Under the Compression of Light - Sculptor Studio / Bernardo Rodrigues
https://www.archdaily.com/1010394/under-the-compression-of-light-sculptor-studio-bernardo-rodriguesSusanna Moreira
Element & Lingot Building / Studio Loes
https://www.archdaily.com/1010445/element-and-lingot-building-studio-loesAndreas Luco
Chelsea Brut House / Pricegore

-
Architects: Pricegore
- Area: 215 m²
- Year: 2022
-
Professionals: Engineers HRW, FFLO, P3r, Appleyard & Trew, Allstruct
https://www.archdaily.com/1010403/chelsea-brut-house-pricegorePaula Pintos
E.O.D Pub & Lounge / Studio Prepro

-
Architects: Studio Prepro
- Area: 115 m²
- Year: 2022
https://www.archdaily.com/1010411/eod-pub-and-lounge-studio-preproPilar Caballero
The Grand House / Km Architecture Office

-
Architects: Km Architecture Office
- Area: 200 m²
- Year: 2022
-
Manufacturers: Dulux, Toto
https://www.archdaily.com/1010358/the-grand-house-km-architecture-officePilar Caballero
Othagh-E-Shekar Hunting Lodge / Pragmatica Architectural Design Studio

-
Architects: Pragmatica Architectural Design Studio
- Area: 46 m²
- Year: 2023
https://www.archdaily.com/1010359/othagh-e-shekar-hunting-lodge-pragmatica-architectural-design-studioAndreas Luco
House at Gulmohar Greens / Studio 4000

-
Architects: Studio 4000
- Area: 3875 m²
- Year: 2023
-
Manufacturers: A cube Inc, Ahmedabad, Amulya WPC, Asian Paints, Casa Bel, +12
-
Professionals: StrucArt Design Consultants, Neer Tech
https://www.archdaily.com/1010306/house-at-gulmohar-greens-studio-4000Andreas Luco
Fabric House / Lam Nin Architects + 90odesign
https://www.archdaily.com/1010249/fabric-house-lam-nin-architects-plus-90odesignValeria Silva
Commercial Stores Morón 2929 / castillo lee valdivieso

-
Architects: castillo lee valdivieso
- Area: 413 m²
- Year: 2022
-
Manufacturers: vitroblock
https://www.archdaily.com/1010313/commercial-stores-moron-2929-castillo-lee-valdiviesoValeria Silva








































































































