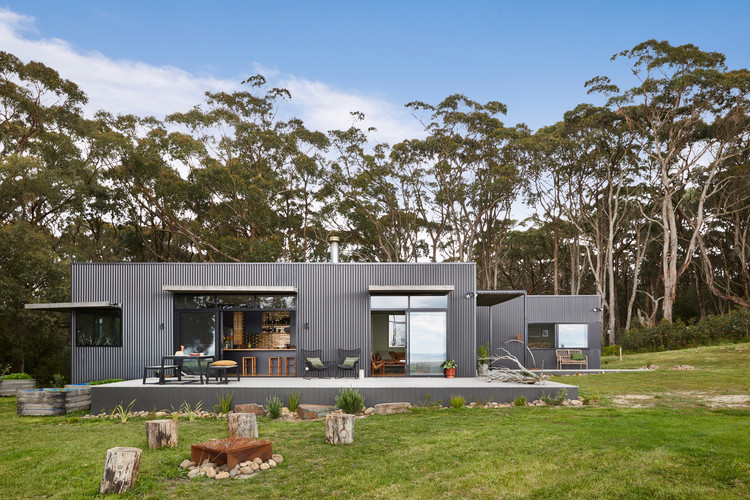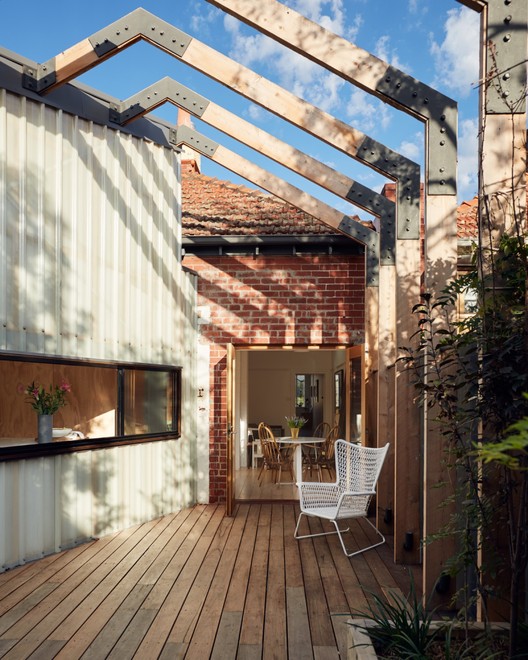
It is expected that within the next couple of decades, Earth will have absolutely nothing left to offer whoever/whatever is capable of surviving on it. Although the human race is solely responsible for the damages done to the planet, a thin silver lining can still be seen if radical changes were to be done to the way we live on Earth and how we sustain it.
Since architects and designers carry a responsibility of building a substantial future, we have put together an A-Z list of every sustainability term that you might come across. Every week, a new set of letters will be published, helping you stay well-rounded on everything related to sustainable architecture and design. Here are the terms that start with letters A, B, and C.











































