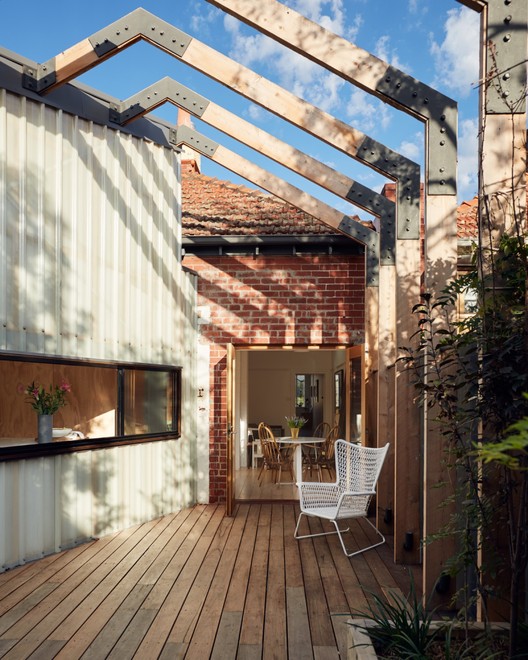
-
Architects: Claire Scorpo Architects
- Area: 11 m²
- Year: 2015
-
Photographs:Tom Ross
-
Manufacturers: Dioscuri, I-O-N, Like Butter, Mikado, Opal, Porcelain Bear, Trim Deck Basalt

Text description provided by the architects. St Kilda East House is a tiny addition to an existing Edwardian House in Melbourne, Australia. With just 11m2 of new building works, this project engaged with big ideas within a modest footprint and budget to enhance the quality of everyday experience for the family living here.























