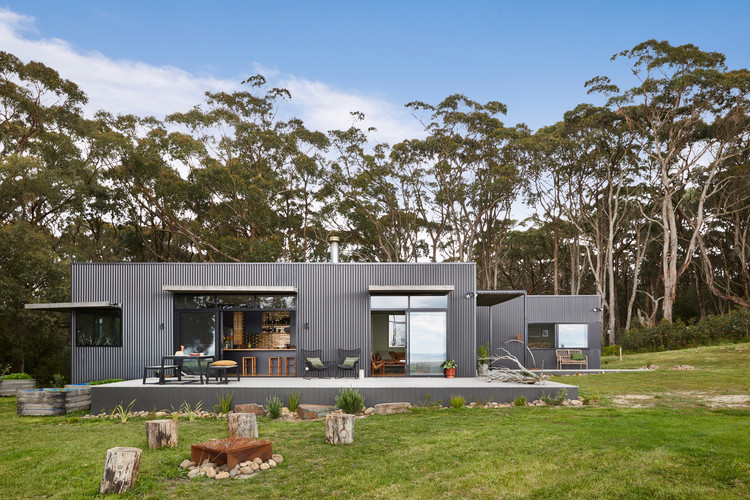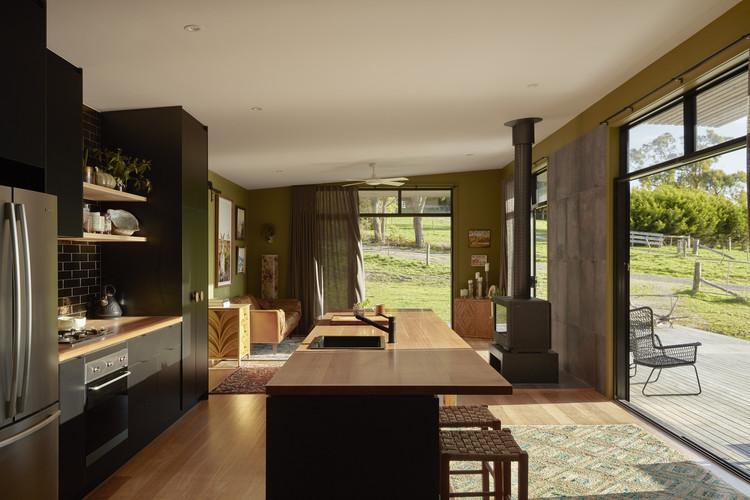
-
Architects: Archiblox Pty Ltd
- Area: 127 m²
- Year: 2018
-
Photographs:Armelle Habib, Tom Ross
-
Manufacturers: -, Central Innovation, Colorbond, Dulux, Interia, Laminex, National Tiles, Perini Tiles, Reece, Smeg

Text description provided by the architects. Among towering trees of Fish Creek sits a small, off-the-grid holiday home that eschews clichés of traditional beachside escapes - a sustainable haven where land meets the sea. The house sits sympathetically with the landscape, a modern shed-like structure. It's distinct Australian vernacular, originates from the corrugated Woodland Grey Colorbond cladding, timber, and natural materials and colors both inside and out. The home blends the warmth of the land & cool elements of the ocean.



The Fish Creek House was designed to maximize sustainability & liveability. Careful positioning takes full advantage of natural cooling, heating, and lighting. The sleeping module was placed on the north-west side to provide privacy, views, and protection from cold winter winds. The living zone takes advantage of cooling summer cross breezes thanks to accurately located windows and glass sliding doors. Raking ceilings were chosen to maximize sunlight inside during winter. A Pergola and awnings help protect from the summer sun, keeping the living area cool.

Carbon neutral materials were selected throughout providing health benefits to residents and have impact lightly on the environment. This home pushes limits of eco-luxe on a budget, by using carefully selected finishes and considered design. The metallic chimney is stylish while acting as the main heating source for the home. The master suites addition of a skylight lets in natural light, reducing the need for artificial lighting and offers stargazing at night. A secluded decking with outdoor bath fed from rainwater offers another element of simple extravagance.

The interior skin was coated in Dulux Army Fatigue, including doors, walls, architraves and skirting. The soothing grass green wholeheartedly submerges occupants into the earth, creating an intimate and nurturing space. This harmonious color has a refreshing personality and is bold in its quantity but complementary to the blackbutt timber floors, metallic coppers, tans and matte black finishes in the kitchen. Creamy ceilings in Dulux Natural White add lightness and relief to the rustic color scheme, creating a sense of height and space.

Rippled Woodland Grey cladding, echoes the ocean, stormy skies, and the vertical patterns and tones in the forest surrounding. Strong and robust in color, assisting to define its minimal shapes to hold up against the harsh conditions the region endures. The Dulux Black Ace window shrouds, frames, pergola and flashings outline the building against the sky. The dark exterior highlights the vibrant interior via expansive glazing.

The color palette was derived from the landscape to enhance the harmonious dialogue between residents and the environment. Designed to be a sanctuary, to reduce stress, encourage creativity and clarity, while energizing the occupants to grow with the modular refuge. The native scheme respects the origins of the land, mirroring its habitat and inspiring wellbeing through the use of masculine tones externally and warm, calming shades internally.




















