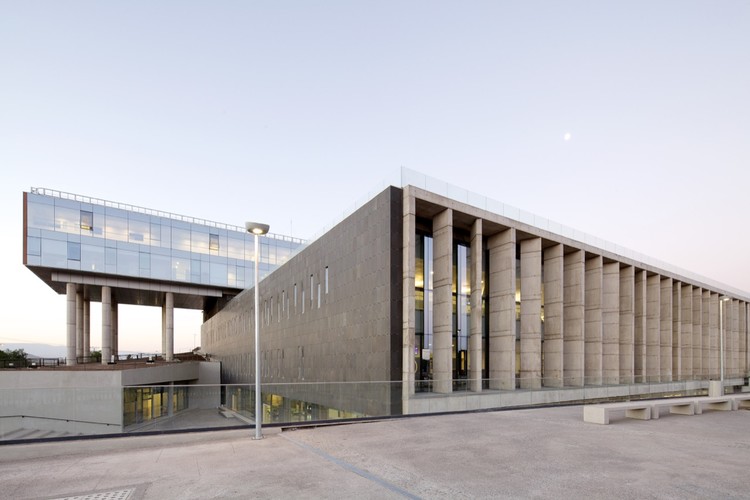Pablo Casals-Aguirre
•••
Pablo Casals Aguirre is a 2006 honor graduate UNAB Architect.
In his 1st years works with Felipe Assadi & Paulina Pulido Architects.
He now teaches at the schools of Architect at Campus Creativo_UNAB and Universidad Finis Terrae_ UFT at Santiago, Chile.
BROWSE ALL FROM THIS PHOTOGRAPHER HERE
↓
January 22, 2016
Innovation Center UC / Elemental. Image © Nico Saieh
Chilean architecture, having long stood in the shadow of more established design traditions in Europe and North America, has been catapulted to the forefront of global attention with the news that architect Alejandro Aravena has been named the 41st Pritzker Prize Laureate – the first Chilean to receive the award. He is also the director of this year’s Venice Architecture Biennale , which focuses on the role of architects in improving the living conditions of people across the globe, especially in cases where scarce resources and the “inertia of reality” stand in the way of progress.
https://www.archdaily.com/780514/ad-round-up-fourteen-projects-which-embody-contemporary-chilean-architecture Luke Fiederer
May 29, 2015
https://www.archdaily.com/634579/las-nieves-technical-school-wrl-arquitectos Karen Valenzuela
April 27, 2015
https://www.archdaily.com/623494/hotel-and-cafeteria-patio-palafito-eugenio-ortuzar-tania-gebauer Daniel Sánchez
April 13, 2015
https://www.archdaily.com/617595/la-florida-metropolitan-hospital-clinic-bbats-consulting-and-projects-slp-murtinho-raby-arquitectos Daniel Sánchez
March 12, 2015
https://www.archdaily.com/607144/concha-y-toro-winery-research-and-innovation-center-claro-westendarp-arquitectos Daniel Sánchez
January 28, 2015
© Nico Saieh + 19
Area
Area of this architecture project
Area:
70 m²
Year
Completion year of this architecture project
Year:
2013
Manufacturers
Brands with products used in this architecture project
Manufacturers: Lamp Budnik , CHC , Cave , Cbb ReadyMix , +6 Grupsa , Lamp Lighting , Mathiesen , Parex-Group , Tecpro , Volcan -6
https://www.archdaily.com/591651/el-carmen-hospital-maipu-bbats-consulting-and-projects-slp-murtinho-raby-arquitectos Daniel Sánchez
January 07, 2015
https://www.archdaily.com/584299/wicker-metamorphosis-normal-architecture-studio Cristian Aguilar
September 10, 2014
https://www.archdaily.com/545799/daf-offices-albert-tidy Cristian Aguilar
September 04, 2014
https://www.archdaily.com/543164/chiloe-leisure-center-jonas-retamal-laura-houssin Igor Fracalossi
May 28, 2014
https://www.archdaily.com/510271/costanera-lyon-2-eugenio-simonetti-renato-stewart Daniel Sánchez
April 30, 2014
https://www.archdaily.com/501330/hostal-ritoque-alejandro-soffia Igor Fracalossi
April 04, 2014
https://www.archdaily.com/493077/arys-house-penafiel-arquitectos Cristian Aguilar
July 08, 2013
Videos
© Pablo Casals Aguirre + 52
Area
Area of this architecture project
Area:
10620 m²
Year
Completion year of this architecture project
Year:
2012
Manufacturers
Brands with products used in this architecture project
Manufacturers: Ahosa , Copromet , Dynal , Flexit , GLASSTECH , +6 Hunter Douglas , Lp Building Products , Proindar , Valdilum , Vidrios Lirquen , Volcan -6 https://www.archdaily.com/396764/emilio-pugin-building-albert-tidy Igor Fracalossi
May 31, 2013
https://www.archdaily.com/379664/hdj86-t38-studio-pablo-casals-aguirre Alexandra Molinare
May 22, 2013
https://www.archdaily.com/374315/aria-t38-studio Alexandra Molinare
May 19, 2013
https://www.archdaily.com/373578/casa-hdj58-t38-studio-pablo-casals-aguirre Alexandra Molinare








.jpg?1429847142&format=webp&width=640&height=429)


.jpg?1429847130)
.jpg?1429847331)
.jpg?1429847142)














































































