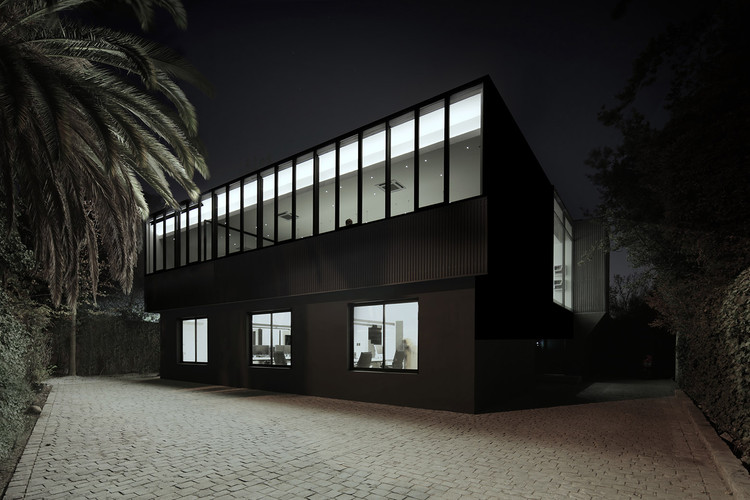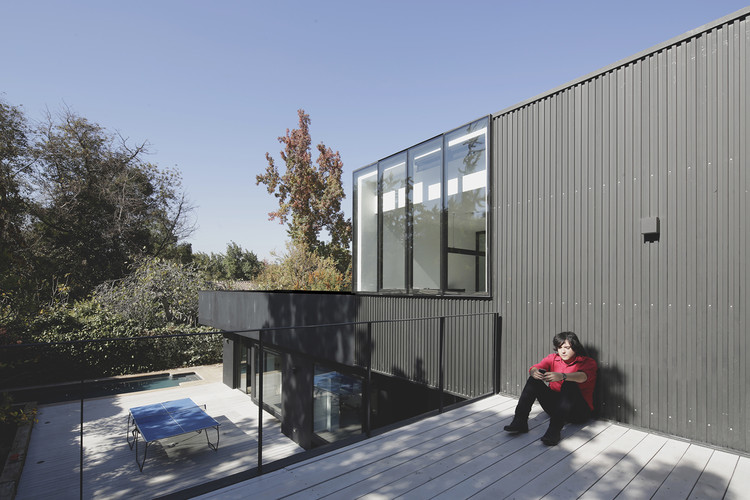
-
Architects: Albert Tidy Arquitectos
- Year: 2014
-
Photographs:Pablo Casals-Aguirre
-
Manufacturers: Hunter Douglas

Text description provided by the architects. The commission consists of the conversion of a dwelling into offices for a creative film and advertising agency. Located in the residential neighborhood of Pedro de Valdivia Norte, adjacent to San Cristobal hill in Santiago, the home of 256 m2 on two levels had an original first floor and lightweight second floor, the product of a later expansion.

The operation involves the reconstruction of a second story building on the existing concrete slab in its entirety. A large window opens to the north and the view of the hill with a 1.3m sill protecting privacy inside. The interior space is therefore an open floor plan that allows for maximum flexibility of use, and its connection is via a double height space that replaces the original staircase with a lighter and more transparent element.

The whole project is designed in two colors: white inside and black outside, so that the volume become invisible at night, and the window appears like a lantern in the neighborhood.

The extension does not try to hide the original house with an "envelope" facade operation, but rather to enter into dialogue with it and release it from its domestic program to accommodate its new use.































