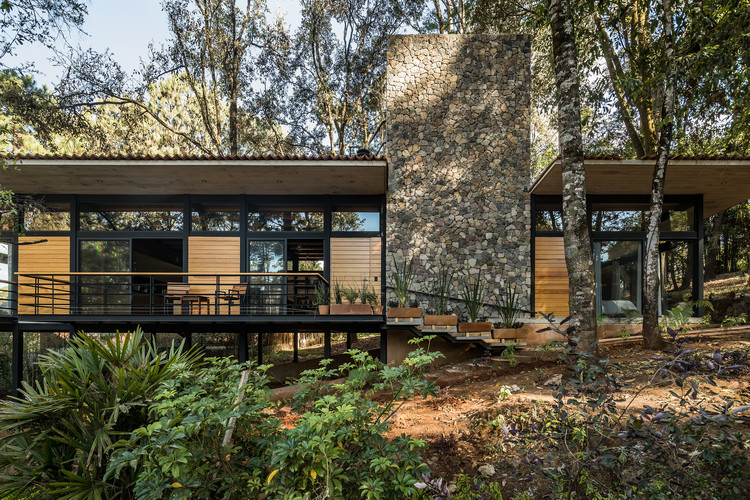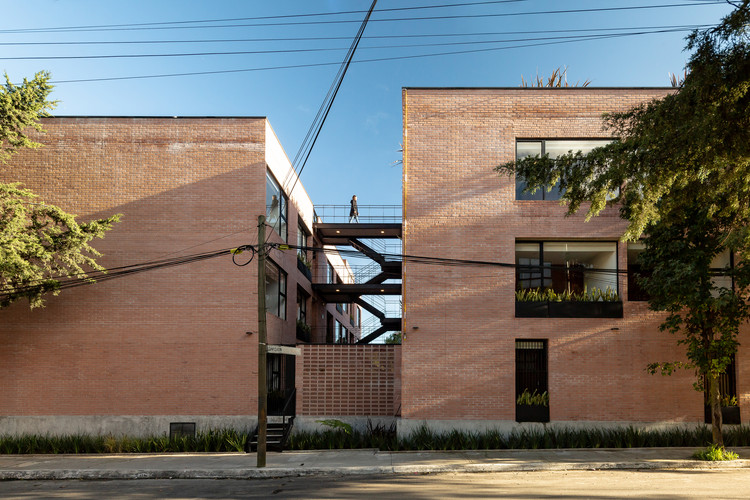
Tajín 417 Building / Cometrue
Carpa Olivera / Colectivo Urbano

-
Architects: Colectivo Urbano
- Area: 722 m²
- Year: 2015
-
Professionals: Colectivo Urbano
Social Housing Production: Exercise I / Inhabitants of Tepetzintan + Comunal Architecture Workshop

-
Architects: Comunal Taller de Arquitectura, Pobladores de Tepetzintan
- Area: 80 m²
- Year: 2015
-
Manufacturers: Novaceramic
Luzia House / saavedra arquitectos

-
Architects: saavedra arquitectos
- Area: 220 m²
- Year: 2018
-
Manufacturers: Saint-Gobain, CASTEL, Grupo Arca, MACERE México, Rotoplas
Chacala House / Estudio Macías Peredo + COA Arquitectura

-
Architects: COA Arquitectura, Estudio Macías Peredo
- Area: 375 m²
- Year: 2014
-
Manufacturers: Sukabumi Stone
-
Professionals: CoA arquitectura
16 Ephemeral Installations Designed by Mexican Architects

As we have seen throughout the history of architecture, ephemeral installations and pavilions are important tools for talking about specific moments in architecture in an almost immediate way. While it is true some pavilions have been so relevant that they broke with their ephemeral quality to become permanent, such as the German Pavilion in Barcelona, designed by Ludwig Mies van der Rohe and Lilly Reich, most are documented in photographs, plans and experiences to be rewritten in future projects.
ArchDaily's Sustainability Glossary : A-B-C

It is expected that within the next couple of decades, Earth will have absolutely nothing left to offer whoever/whatever is capable of surviving on it. Although the human race is solely responsible for the damages done to the planet, a thin silver lining can still be seen if radical changes were to be done to the way we live on Earth and how we sustain it.
Since architects and designers carry a responsibility of building a substantial future, we have put together an A-Z list of every sustainability term that you might come across. Every week, a new set of letters will be published, helping you stay well-rounded on everything related to sustainable architecture and design. Here are the terms that start with letters A, B, and C.
10 Examples of Public Spaces from the Beaches to the Cities of Mexico

Urban design is a branch of design intimately related to urban planning and landscape architecture; it focuses broadly on interpreting the form and public space with physical-aesthetic-functional criteria. Different experts in the field such as Jane Jacobs, Denise Scott Brown, Robert Venturi, Jaime Lerner, Jan Gehl, Kevin Lynch have devoted themselves to studying the needs of urban societies within the common spaces to give adequate responses to different contexts. These questions are renewed with new generations and the public space is transformed according to technological advances but what always remains is the sense of belonging of these sites that are only successful when users adopt them as own.
Architecture and Sea: Outstanding Projects on the Beaches of Mexico

One of the most important factors when designing is the specific climate of the site, this can represent a difficulty when dealing with extreme climates and it is necessary to use insulating materials that adapt to changing conditions. However, when talking about Mexico and its privileged climate, this becomes an advantage for architects, allowing the creation of microclimates and spaces that fade into the transition of what is the inside and the outside.
How to Implement Passive Solar Design in Your Architecture Projects

Although the sun is almost 150 million kilometers away, this star has had the most impact on our planet. But while some are busy chasing the sun for sun-kissed skin, architects are all about creating sun-kissed spaces.
By definition, “passive solar energy is the collection and distribution of energy obtained by the sun using natural means”. The simple concept and process of implementing passive solar energy systems have provided buildings with heat, lighting, mechanical power, and electricity in the most environmentally-conscious way possible.
In this article, we will provide you with a complete guide of implementing passive solar systems in your designs.
Escuela Bancaria y Comercial Guadalajara / Ignacio Urquiza, Bernardo Quinzaños, Centro de Colaboración Arquitectónica + Rodrigo Valenzuela Jerez + Camilo Moreno
Escuela Banciaria y Comercial Aguascalientes / Ignacio Urquiza, Bernardo Quinzaños, Centro de Colaboración Arquitectónica + Rodrigo Valenzuela Jerez + Co Lateral
Milagrito Mezcal Pavilion / AMBROSI I ETCHEGARAY
COMEX Pavilion / graciastudio

-
Architects: graciastudio
- Area: 38 m²
- Year: 2019
-
Manufacturers: -, Comex
Home Automation In Renovations: Is It Possible to Transform an Old Building into an Intelligent One?

Although the ability to install home automation in a practical way is associated with new projects, it is possible to adapt previously built buildings in a relatively simple way. In both small and large renovations projects these systems can deliver automated features that responds to the requirements and needs of its users. They can also improve the habitability and comfort of its spaces, increase their security and promote long-term energy and money savings. So, what considerations must be taken into account in order to transform an regular architecture project into an "intelligent" one?
Architectural League of New York Announce Winners of the 2019 Emerging Voices Program

The Architectural League of New York has announced the winners of it's 2019 Emerging Voices, an award given annually to eight individuals/practices based in the US, Canada, or Mexico. The Emerging Voices program, which is now in its 37th year, seeks to spotlight the distinctive design voices with the potential to influence the field of architecture.
The Emerging Voices award program has long been considered one of the most prestigious in North American architecture; a large portion of the 250 awarded practices are now well-known internationally.
dn65 / Arquitectura Sistémica

-
Architects: Arquitectura Sistémica
- Area: 4500 m²
- Year: 2018
-
Manufacturers: Acevedo Instalaciones, Cruz Azul, NOVIDESA, Novaceramic, Vitech
8 Mexican Projects That Use Bamboo

Mexico is a country known globally for its traditional and contemporary architectural elements. The construction techniques characteristic of each region and the use of materials according to thermic, economic, or aesthetic needs result in unique spaces.
Bamboo as a constructive or decorative element, coating, facade, or roof has proven its superiority over materials such as plastic and steel.
While it is true that research on this material has advanced significantly in recent years, we know that there is still much to learn. Many architects are seeking knowledge from the past to apply to their current techniques. Below, we've selected a list of 8 Mexican projects that explore the use of bamboo in the hands of architects and artisans.



















































_Eric_Laignel.jpg?1551969702)
_comp.jpg?1551969713)










