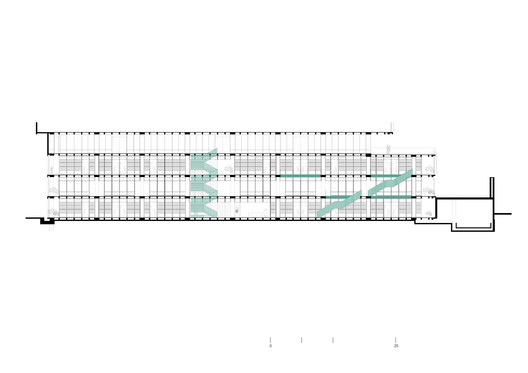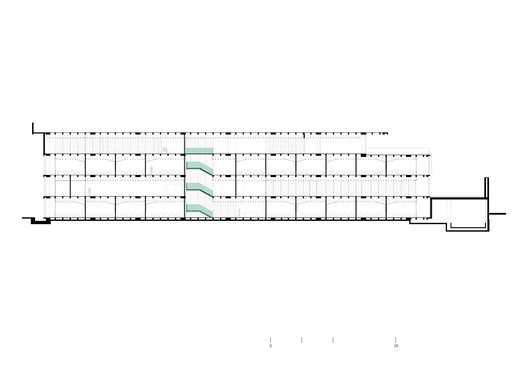
- Area: 65326 ft²
- Year: 2017
-
Photographs:Onnis Luque, Ignacio Urquiza Seoane
-
Manufacturers: Casting, Donato Stone, Elmsa, Mobmark y Riviera, Vitro Hogar

Text description provided by the architects. A college campus is defined by its outdoor association as an integral part of the city. In this case, the project occupies the first four floors of a corporate building, creating the challenge of integrating the campus into the existing structure in a way that endows it with the characteristics of an outdoor campus.



The design strategy was to make a “building within a building”: an indoor campus.

Centralizing the program and freeing up the existing perimeter or façade ensures each component space receives natural lighting and ventilation, generating “the street,” the meeting space that articulates the perimeter both horizontally and vertically, ensuring the four levels work together as a new, indoor campus.



































