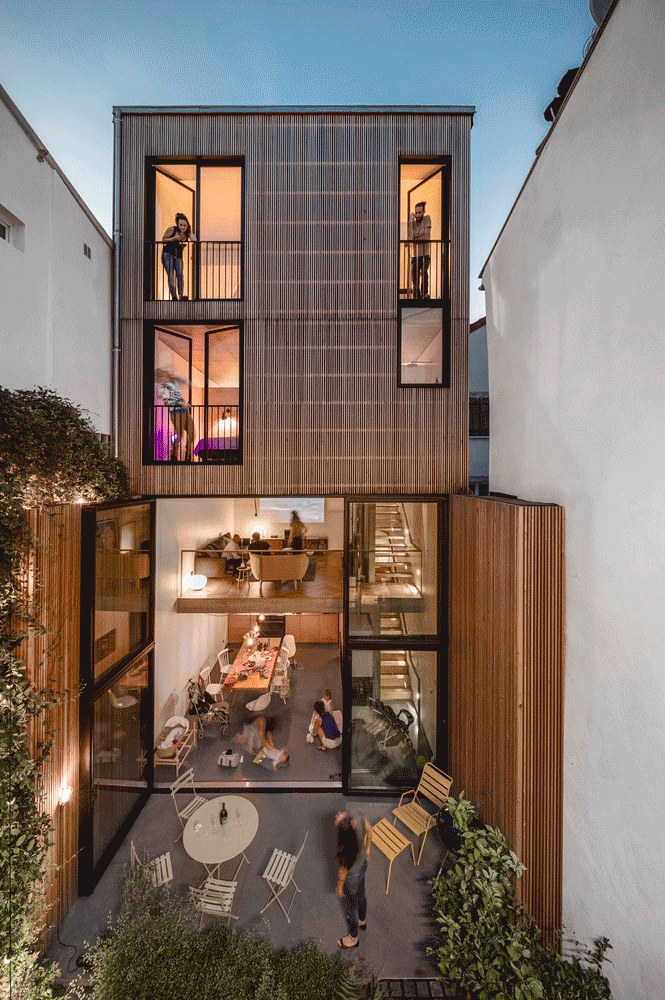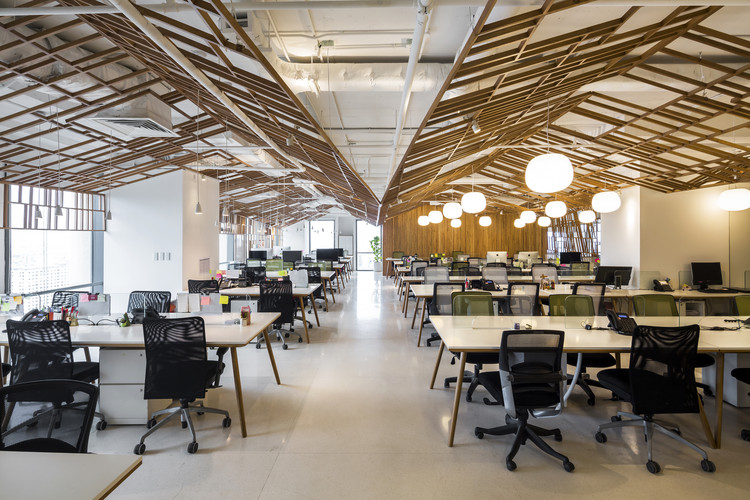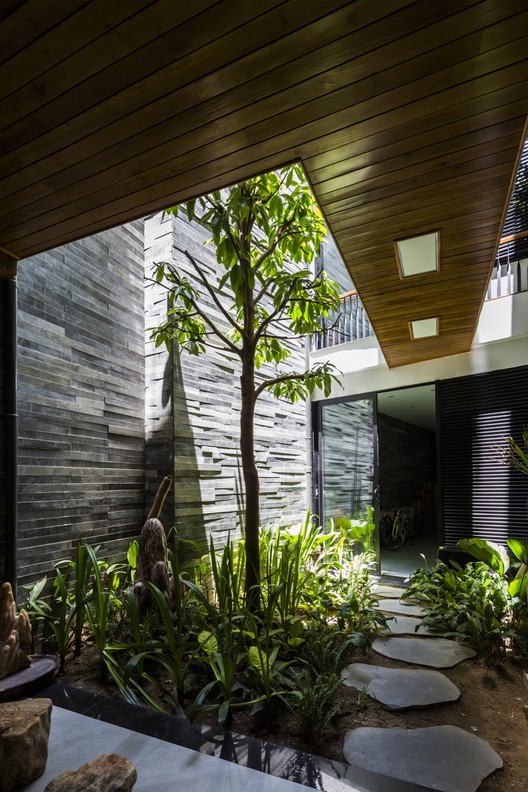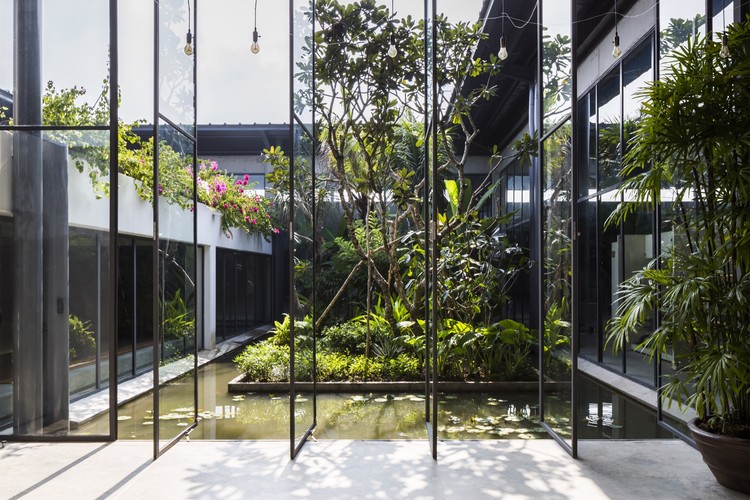
If we think about how the educational system worked in the past, we can quickly see that both the teaching style in schools as well as the school’s infrastructure were very different from the current system. The educational model of the twentieth century could be defined as being similar to the "spatial model of prisons, with no interest in stimulating a comprehensive, flexible and versatile education."
However, we are now at a time when social, economic and technological developments have created a more global society and where information and learning are becoming more affordable. This radical change has transformed the societies in which we live, leaving the current educational model based on a rigid and unidirectional teaching obsolete.
As such, there are schools that have not only broken the mold of traditional teaching but have formed new educational standards, exploring new paradigms and opening up new possibilities within the design of educational spaces. Since architecture and educational models often reflect the ideology of a society, how is the school of 21st century defined?




 + 26
+ 26



.jpg?1492653925)
.jpg?1492653947)
.jpg?1492653803)
.jpg?1492653712)
.jpg?1492654079)


.jpg?1473841941)
























.jpg?1474026343)












.gif?1473805743)




.jpg?1473805902)



















