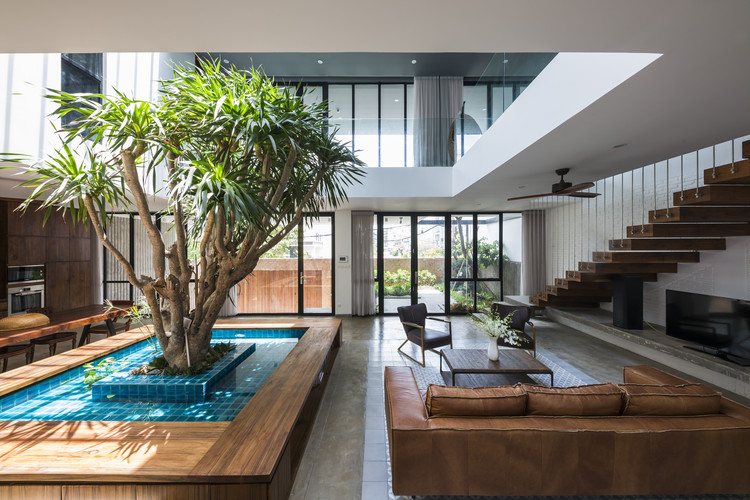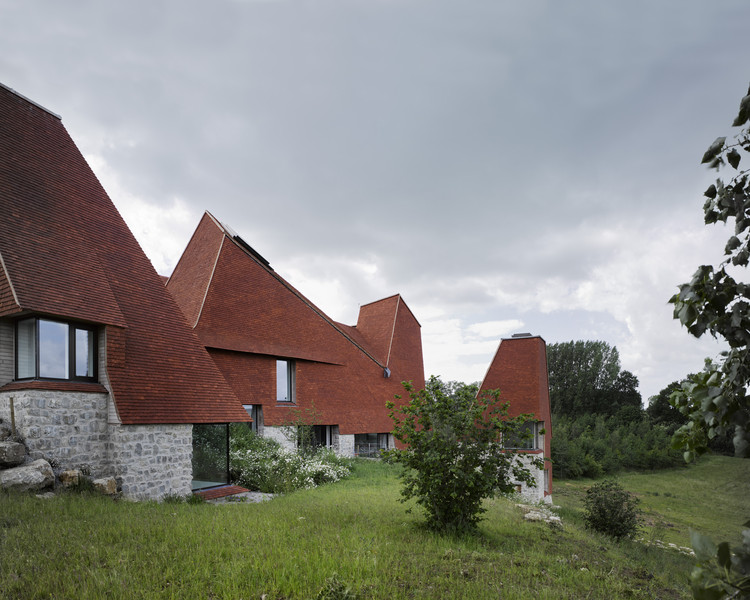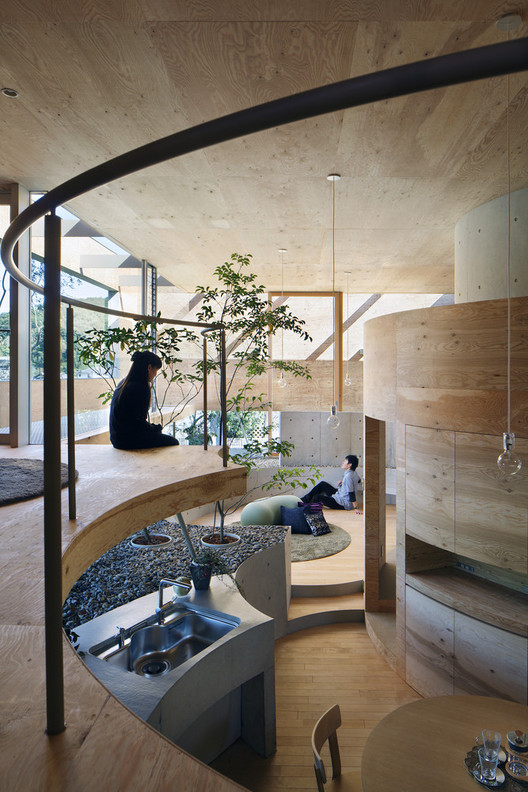
-
Architects: TAISEI DESIGN Planners Architects & Engineers
- Area: 2000 m²
- Year: 2017
-
Manufacturers: Daikin, Khang Minh company, Sapa- Bến Thành ( Vijalco), Seamaster company, Siam



.jpg?1522900322)


This article was originally published by Common Edge as "Why Homes Are the Original Architecture."
Homes may be the most powerful projection of architectural value. Because shelter is essential for all of us, the home is architecture’s universal function. We’re all experts on what our own home must be, to us.
But architects often have a different view of home. Twenty years ago—during the recession before the last recession—I remember hearing an architect declare that he could earn a living designing houses until “real work came along.” Another architectural meme is the classic first job: designing a house for your parents.


This week, we present a selection of 11 of the best images of rooftop spaces. These spaces, usually terraces conceived for the enjoyment of views and fresh air, can often be the most important element of a design. Some of these rooftops surprise us with wonderful gardens, others with impressive pools, and others even with fun games for children. Below is a selection of images from prominent photographers such as Nico Arellano, Hiroyuki Oki, and Amit Geron.


Ah, love—one of life's most treasured gifts. Whether we're talking about erotic or plantonic love, Valentine's Day is the day to go all out with your expressions of affection. Maybe you'll go out to dinner, or go on a nice date, or treat yourself to a just a little more of the things that make you happy. And then, you'll move it to the bedroom to fall into a blissful slumber... or not.
In any case, these nice bedrooms will inspire lovely thoughts for this special day. Here we present 14 bedrooms to fall in love with (or in!) featuring photos from Emily Hutchinson, Cosmo Laera and Andreja Budjevac.

The private dwelling is a particularly favorable place in which to enjoy double-height spaces. This design strategy not only allows vertical spaces to be connected, but also enriches the functional and aesthetic possibilities of a building; often used in living rooms and kitchens, these spaces are designed to generate encounters between occupants. In this Photos of the Week selection, we present images by renowned photographers such as Kim Zwarts, Rena Lorenz, and Shigeo Ogawa.


The appearance of people in architectural photography is rare. When they do show up, people are usually added to help the viewer better understand the size and design elements of a building. However, in recent times, several photographers have warmed to the idea of capturing houses with their inhabitants, showing the people who live there and how they inhabit the spaces. After the success of our previous round-up of people photographed with their houses, this week we bring you 10 more houses captured by renowned photographers such as Hiroyuki Oki, Peter Bennetts, and Ricardo Oliveira Alves.

At ArchDaily, we're lucky enough to know a fantastic network of architecture professionals, allowing us to share the world's best architecture with our audience. But our articles wouldn't be the same without the many photographers who dedicate themselves to making incredible, inspiring images. For that reason, here we present the 50 most popular architecture images of 2017.