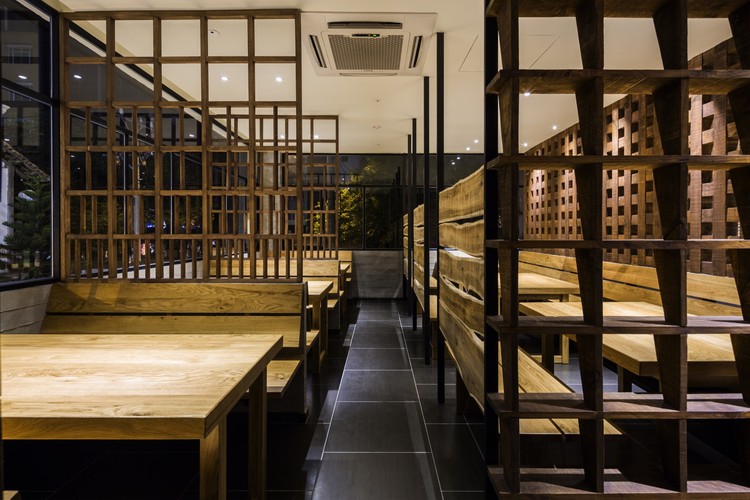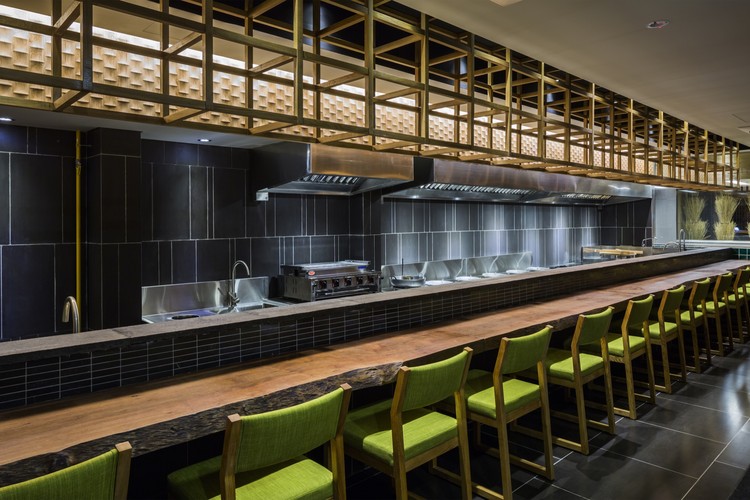
-
Architects: Design & Creative Associates
- Area: 170 m²
- Year: 2015
-
Photographs:Hiroyuki Oki
-
Manufacturers: Caesar, HODA STONE, TAICERA

“SYUNKATO SOBA” opened along Le Thanh Ton Street in the center of Ho Chi Minh City, which is popular for Japanese residents.

The site is located in a cluttered town with busy traffic, surrounded by overflowing people, cars, and bikes. Upon entering the restaurant, away from such bustle of the city, a quiet and comfortable space welcomes the guests as if entering a different world. Our intention was the creation of a space for people to feel “Japan” by eating soba cuisine prepared by a soba master.



The existing building has a narrow shape with about 5m width and 25m depth.
The first floor consists of the bar with a 10m counter made of solid wood from Africa, the soba making area surrounded by glass walls that faces the main street, the kitchen at the back and the counter kitchen connected to it.

In order to provide a relaxing atmosphere for dining, the ceiling height was lowered from the previous 3.6m to 2.4m. The see-through, wooden hanging frame above the counter ensures the openness of the space, while properly dividing the guest tables and the kitchen. The vintage lumber, the painted walls resembling rammed earth, and stone masonry walls create a Japanese atmosphere.

The second floor consists of the tables and private dining room.
In order to efficiently place tables in a 5m wide shop, millimeter-scale fine adjustment is necessary for compromising sizes such as the tables and isle width. Arrangement of the tables and dividing them are of the utmost importance since spacing is directly linked to comfortability.

In order to avoid crossing the lines of vision between customers or an excessive feeling of enclosure, the see-through wooden partitions with various shapes and finishes are used to ensure comfort. The only private dining room is located at the backmost location of the shop, dynamically surrounded by large solid wood boards and granite, creating a uniqueness in the restaurant.




.jpg?1474026343)




.jpg?1474026343)










.jpg?1474026393)










