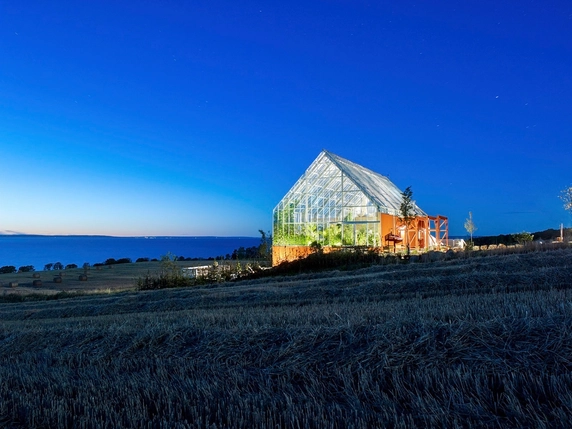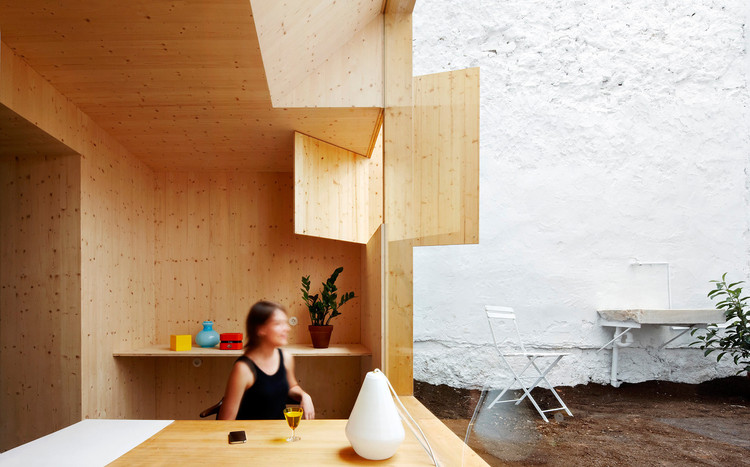
District Office Police / Bovenbouw
Tabloo Visitor Center / Bovenbouw + ono architectuur

-
Architects: Bovenbouw, ono architectuur
- Area: 5611 m²
- Year: 2021
-
Professionals: Studio Bernardo Secchi & Paola Viganò, Abt, Venac, Van Roey
9 Social Housing Units / Atelier Tom Vanhee

-
Architects: Atelier Tom Vanhee
- Area: 1384 m²
- Year: 2021
-
Professionals: Ir Pascal de Munck, Moens Engineering, Recon group
Co-Housing in a Townhouse / Atelier Tom Vanhee

-
Architects: Atelier Tom Vanhee
- Area: 503 m²
- Year: 2021
-
Professionals: Engelen Ingenieurs
Greenhouses: Spaces for Coexistence between Nature and People

Researchers point out that "proto-greenhouses" arose to fulfill the desire of the Roman Emperor Tiberius (42 BC to 37 AD) to eat cucumbers every day of the year. Since it was impossible to grow the vegetable on the island of Capri in winter, his gardeners developed beds mounted on wheels that they would move into the sun when possible, while on winter days they would place them under translucent covers made of Selenite (a type of gypsum with a glassy appearance). But the production of large-scale greenhouses only became possible after the Industrial Revolution with the availability of mass-produced glass sheets. Since then, they have been used to grow food and flowers, forming a microclimate suitable for plant species even in places with severe climates. But in some cases, these artificial growing conditions can also form interesting living spaces. The recent Lacaton & Vassal awards rekindled this interest. How is it possible to create greenhouses that can be good for both humans and plants?
Pachtwoning House / jo taillieu architecten
Cooling Interiors Will be the Architectural Challenge of the Future

According to the UN, more than 7000 extreme weather events have been recorded since 2000. Just this year, wildfires raged across Australia and the west coast of the U.S.; Siberia charted record high temperatures, reaching 100 degrees Fahrenheit before Dallas or Houston; and globally, this September was the world’s hottest September on record. As the effects of the climate crisis manifest in these increasingly dire ways, it is the prerogative of the building industry – currently responsible for 39% of global greenhouse gas emissions – to do its part by committing to genuine and sweeping change in its approach to sustainability.
One of the most challenging aspects of this change will be to meet mounting cooling demands in an eco-friendly way. Cooling is innately more difficult than heating: any form of energy can become heat, and our bodies and machines naturally generate heat even in the absence of active heating systems. Cooling does not benefit equally from spontaneous generation, making it often more difficult, more costly, or less efficient to implement. Global warming and its very tangible heating effects only exacerbate this reality, intensifying an already accelerating demand for artificial cooling systems. As it stands, many of these systems require large amounts of electricity and rely heavily on fossil fuels to function. The buildings sector must find ways to meet mounting demand for cooling that simultaneously elides these unsustainable effects.
The Kitchenless Home: Co-Living and New Interiors

The rise of co-living has begun to radically shape interior design. In residential projects and commercial developments, co-living is tied to the emergence of the Kitchenless Home idea. Began by Spanish architect Anna Puigjaner, this idea is tied to a range of innovations in interior design and co-living that have been built over the last five years. In turn, these new interiors began to tell a story of housing and spatial experience rooted in modern life.
10 Actions to Improve Streets for Children

Last week, the Global Designing Cities Initiative (GDCI) released Designing Streets for Kids to set a new global baseline for designing urban streets. Designing Streets for Kids builds upon the approach of putting people first, with a focus on the specific needs of babies, children, and their caregivers as pedestrians, cyclists, and transit users in urban streets around the world.
Bruges Meeting & Convention Centre / META architectuurbureau + Eduardo Souto de Moura

-
Architects: Eduardo Souto de Moura, META architectuurbureau
- Area: 15390 m²
- Year: 2022
-
Professionals: Landinzicht Landschapsarchitecten, mouton, HP Engineers, Daidalos Peutz, Ingenieursbureau France, +3
How to Design Functional and Multipurpose Kitchen Islands

Islands are an essential part of any larger kitchen layout, increasing counter space, storage space, and eating space as well as offering a visual focal point for the kitchen area. Serving a variety of functions, they can be designed in a variety of different ways, with some incorporating stools or chairs, sinks, drawers, or even dishwashers and microwaves. To determine which elements to include and how to arrange them, designers must determine the main purpose or focus of the island. Will it primarily serve as a breakfast bar, a space to entertain guests, an extension of the kitchen, or as something else? And with this function in mind, how should it enhance the kitchen workflow vis-à-vis the rest of the area? These considerations, combined with basic accessibility requirements, necessitate that the design of the island be carefully thought out. Below, we enumerate some of the essential factors of kitchen island design.
Elizabeth Diller, Momoyo Kaijima and Yoshiharu Tsukamoto Receive 2022 Wolf Prize

Momoyo Kaijima and Yoshiharu Tsukamoto of Atelier Bow-Wow and Elizabeth Diller are this year’s Architecture laureates of the Wolf Prize, an annual award highlighting scientists and artists for “their achievements in the interest of mankind”. One of Israel’s most prestigious international awards, the prize’s art categories include painting and sculpting, music and architecture, accompanied by the scientific categories of medicine, agriculture, mathematics, chemistry and physics. The jury commended the three architects’ notable work at the confluence of research, pedagogy and practice, influential for advancing the practice of architecture.
Agro-Waste Design: Husks, Bagasse and Straw Transformed into Efficient Building Materials

The concept of upcycling refers to taking an item that would be considered waste and improving it in order to make it useful again, adding value and new functionality to it. This is a common word in several industries, such as fashion and furniture. In civil construction, this concept can also be incorporated, making the waste generated by the industry itself recirculate or even bringing what would be discarded from other industries to be processed and incorporated into constructions. This is the case of transforming agricultural waste into building materials, bringing a new use to discards, reducing the use of raw materials and creating products with excellent characteristics.
40 Shortlisted Projects Announced for the EU Mies Award 2022

The European Commission and the Mies van der Rohe Foundation have announced the 40 shortlisted works that will compete for the 2022 European Union Prize for Contemporary Architecture – Mies van der Rohe Award. The shortlist featured projects built across 18 different European countries, with Spain, Austria, and France topping the list with 5 entries each. The winners will be announced in April 2022 and the Award ceremony will take place in May 2022.
Dining Rooms: Their Importance and Possibilities in Plans

The word commensality refers to the act of eating together, sharing a meal. Much more than a mere function of essential human need, sitting at the table is a practice of communion and exchange. An article by Cody C. Delistraty compiles some studies on the importance of eating together: students who don't eat regularly with their parents miss school more; children who do not have daily dinner with their family tend to be more obese and young people in families without this tradition can have more problems with drugs and alcohol, in addition to poorer academic performance. Evidently, all these issues raised are complex and should not be reduced to just one factor. But having a suitable place to have meals, free from distractions, is a good starting point for at least one moment a day that is focused on conversation and food. This is where dinner tables come in. In this article, we review some projects to classify the most common ways to deploy these important pieces of furniture.
Re-evaluating Critical Regionalism: An Architecture of the Place

In his 1983 now-classic essay Towards a Critical Regionalism, Six Points of an Architecture of Resistance, Kenneth Frampton discussed an alternative approach to architecture, one defined by climate, topography and tectonics, as a form of resistance to the placeness of Modern Architecture and the gratuitous ornamentation of Postmodernism. An architectural attitude, Critical Regionalism proposed an architecture that would embrace global influences while firmly rooted in its context. The following explores the value and contribution of Frampton’s ideas for contemporary architecture.
Maarschalk Gerardstraat 5 Studios / Eagles of Architecture

-
Architects: Eagles of Architecture
- Area: 450 m²
- Year: 2018
-
Manufacturers: Gyproc
-
Professionals: BAS bvba


































































