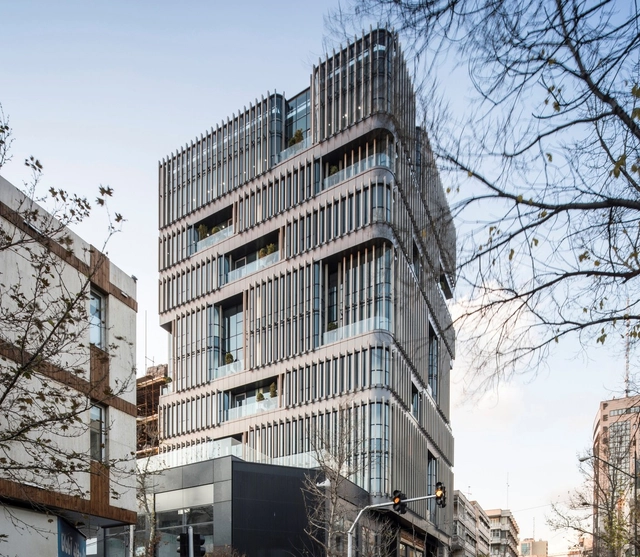
-
Architects: Ayeneh Office
- Area: 122 m²
- Year: 2016
-
Manufacturers: Nippon Paint, Palermo
If you want to make the best of your experience on our site, sign-up.

If you want to make the best of your experience on our site, sign-up.



Before fossil-fuel powered air-conditioning became widely available, people living in harsh climates had nothing but natural means to ventilate their spaces and control the interior temperature. To do so, they took into account several external factors such as their location, orientation with respect to the sun and wind, their area's climate conditions, and local materials. In this article, we explore how ancient civilizations in Western Asia and North Africa have used windcatchers to adapt to the region's harsh climate and provide passive cooling solutions that are still being used in contemporary architecture, proving that local approaches to climate adaptability are fundamental to the development of today's built environment.


Automation is everywhere around us - our homes, furniture, offices, cars, and even our clothing; we have become so accustomed to being surrounded by automated systems that we have forgotten what life was like without them. And while automation has noticeably improved the quality of interior spaces with solutions like purified air and temperature control, nothing compares to the natural cool breeze of mother nature.
But just like everything else in architecture, there is no one size fits all; what works in Tanzania cannot work in Switzerland or Colombia. This is due to several reasons, such as the difference in wind direction, average temperature, spatial needs, and environmental restrictions (or lack thereof). In this article, we take a look at natural ventilation in all its forms, and how architects have employed this passive solution in different contexts.








Countries that are part of the so-called “global south” have undergone many transformations in their cities and urban contexts in recent years due to the economic and social challenges they face. Urban growth, sustainable development, quality of life and health in emerging cities, and the development of their own cultural identity have been some of the issues that local architecture had to incorporate.
Young architects have understood the importance of making an architecture that is deeply rooted in their own territory while giving this architecture a clear local identity. By generating new typologies and using their own resources and materials, they have presented innovative, site-specific, and, above all, solutions with a new fresh focus towards what represents them as creators of this architecture.

