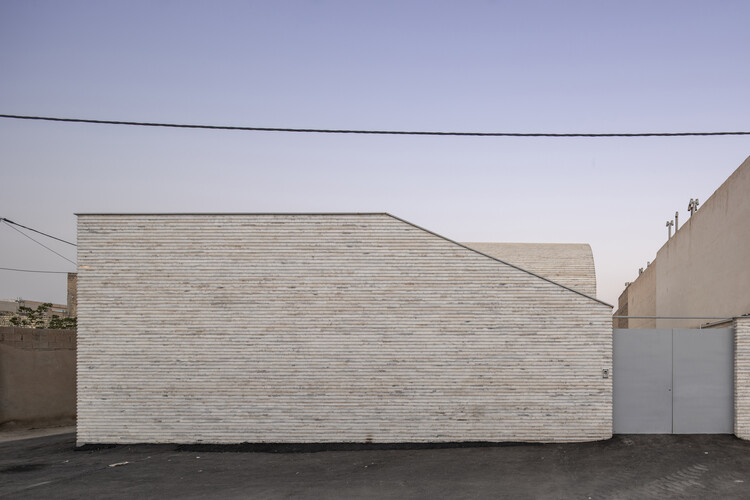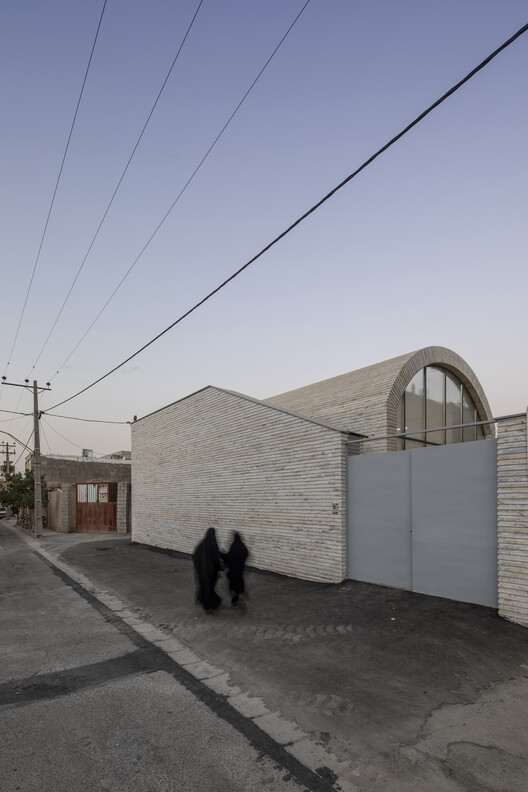
-
Architects: Ayeneh Office
- Area: 122 m²
- Year: 2016
-
Photographs:Farshid Nasrabadi
-
Manufacturers: Nippon Paint, Palermo
-
Lead Architects: Ali Soltani, Atefeh Karbasi, Ali Dehghani

Text description provided by the architects. The small size of the land and the client’s request to make an economical one-floor building were the challenges of this project. Given the client’s agreement with the municipality and the spaces he demanded, approximately 80% of the land was allocated to the building. The plan was simple; a living room and dining room on the south, a narrow one-walled kitchen on the west, and two bedrooms with lower height on the north side.























