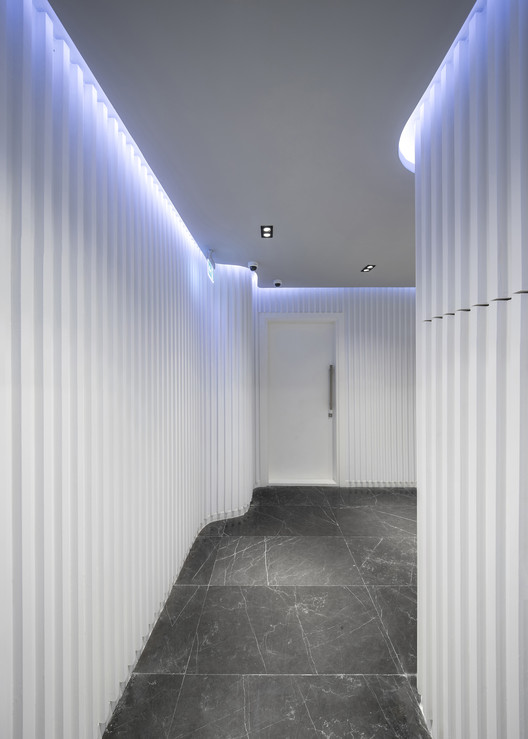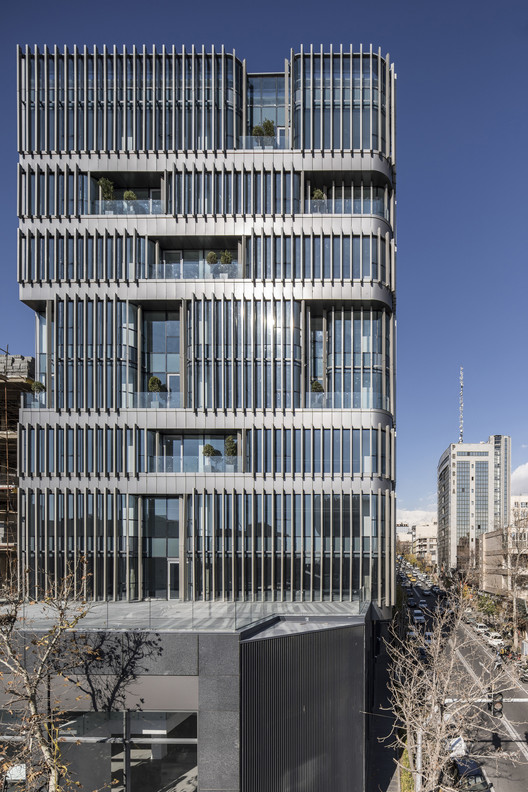
-
Architects: Alidoost and Partners
- Area: 10000 m²
- Year: 2019
-
Photographs:Farshid Nasrabadi
-
Manufacturers: AutoDesk, AGC, Adobe, Daikin, FUJITEC, Knauf, Nooraneh, RAK, Shouder, Trimble, Wolter
-
Lead Architects: Shahab Alidoost, Sona Eftekharazam

Text description provided by the architects. VIRA office building has been located in Yousefabad street, one of central district of Tehran, Iran. With total area of 10,000 square meter, the project includes: 8 floors upper ground with office uses, ground floor and first basement floors consist of 3 separated commercial units and 6 parking floors below. According to the scale, the project is of great importance at the urban scale. The design of the project began with a critical question being asked by the client: How can we choose our approach to facade design without knowing the number of floors which could be vary between 5 to 10 floors?


































_2.jpg?1586792765)






