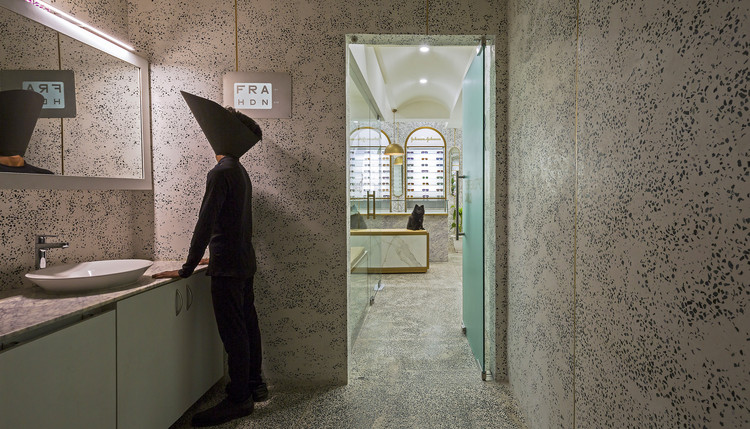
-
Architects: Atelier GOM
- Area: 375 m²
- Year: 2015
-
Professionals: ShangHai HengZhi Building Engineering Co.Ltd


.jpg?1577219526&format=webp&width=640&height=429)


.jpg?1571659189&format=webp&width=640&height=429)
.jpg?1571206777&format=webp&width=640&height=429)



.jpg?1562808193&format=webp&width=640&height=429)

Terrazzo is made by combining a cement base (sand, water, and cement) with a mixture of ground minerals - like marble, granite, and quartz - and can be applied to almost any surface, vertical or horizontal. The technique, produced using a completely hand-crafted method, was used worldwide in the construction of modern buildings and is noted for its durability, resistance (to water and abrasion), and easy maintenance. This made it a go-to material in the creation of flooring for houses and the common areas of residential and office buildings.
Today, terrazzo is experiencing a revival as one of the key trends in contemporary architecture. Here, we will discuss the whats and hows of terrazzo and illustrate some of its uses in current projects.
.jpg?1560424898&format=webp&width=640&height=429)
.jpg?1556185358)

The purpose of architectural photography is to show a design in the best possible way, with the artform often characterized by perspective correction and atmospheric lighting. However, few architectural photographers have experimented with other artistic disciplines. Miguel de Guzmán, Paul Vu and Jules Couartou are among those who have challenged the limits of this form of photography, generating an interesting crossover between architecture photography, fashion and performances. In their images, the relationship between space and the user is shown through a scene designed to register an effect on the viewer. The results are images which are full of creativity.