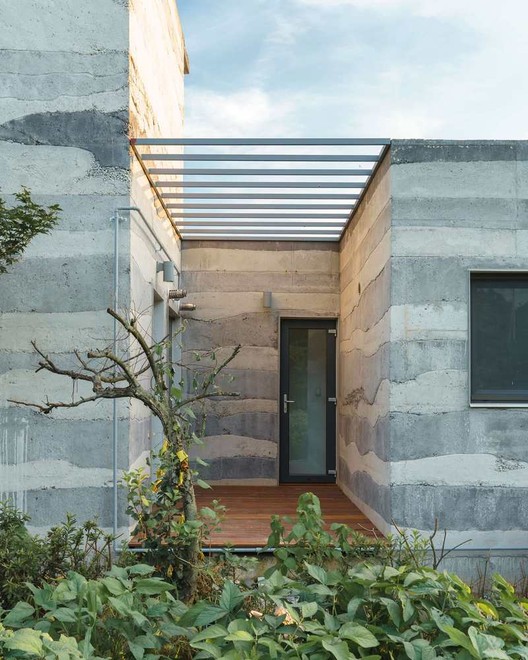
-
Architects: Atelier Liu Yuyang Architects
- Area: 26200 m²
- Year: 2016


_(1).jpg?1521456027)
After countless late nights designing in studio, facing the critics, laying out (and re-laying out) your portfolio, finally convincing someone to hire you, and working 50+ hour weeks... you’re still not an architect. Welcome to the examination portion of your professional journey, folks.
Beginning a multi-division examination with pass rates in the 50-60% range is a seriously daunting task. That’s without even mentioning the overwhelming amount of study materials and opinions floating around in cyberspace. Never fear, ArchDaily is here to help you navigate the tools and techniques available to you when cracking open the books and (hopefully) passing your first exam.




Of all construction materials, concrete is perhaps the one that allows the greatest diversity of finishes and textures. The mixture of its ingredients, the shape and texture of the formwork, and the pigmentation of the materials all offer the opportunity to achieve an interesting design. This week we've prepared a selection of 10 inspiring images of innovative concrete, taken by renowned photographers such as Gonzalo Viramonte, Song Yousub, and Ana Cecilia Garza Villarreal.

New technological developments in construction have given architects great freedom when designing. Innovations in construction materials and their properties allow for the creation of increasingly original and surprising facades. The buildings constructed as a result can even inspire people to travel thousands of kilometers just to see these masterpieces. This week, we present 15 of most ground-breaking facades through photos by prominent photographers such as Paul Ott, Peter Bennetts and Laurian Ghinitoiu.
.jpg?1502945165&format=webp&width=640&height=429)
.jpg?1494582970&format=webp&width=640&height=429)
