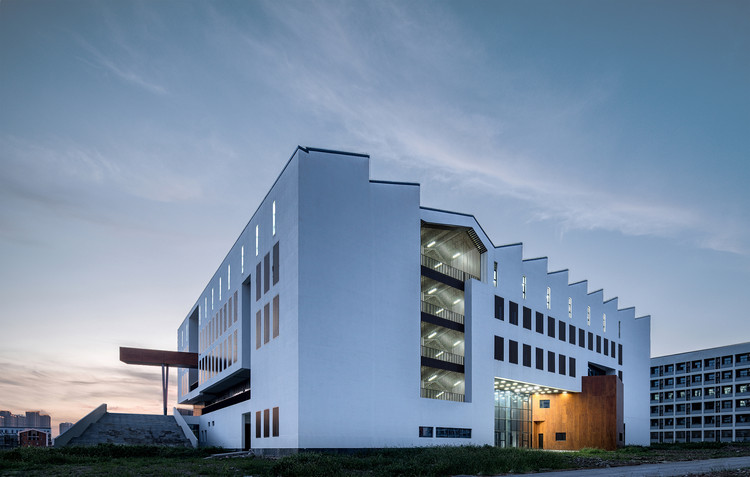
Fine Arts Building of AHUAC / TJAD
A House of Small Talks / WARP architects

-
Architects: WARP architects
- Area: 3850 ft²
- Year: 2017
-
Manufacturers: Saint-Gobain, Asian Paints
ITAFE Coffee & Drinking Store / daylab studio
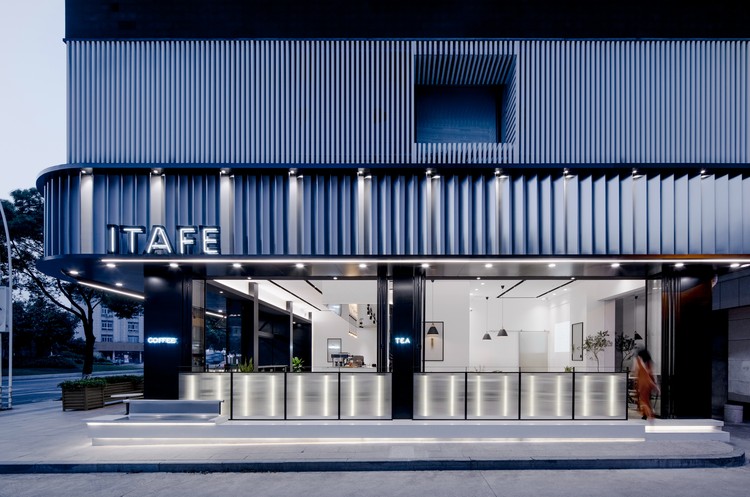
-
Interior Designers: daylab studio
- Area: 180 m²
- Year: 2017
Toorak Residence / Architecton

-
Architects: Architecton
- Area: 1100 m²
- Year: 2016
-
Manufacturers: Gessi, Louis Poulsen, DuPont, Bonacci Group, G-LUX, +2
Microsoft Envisioning Center / Studio O+A
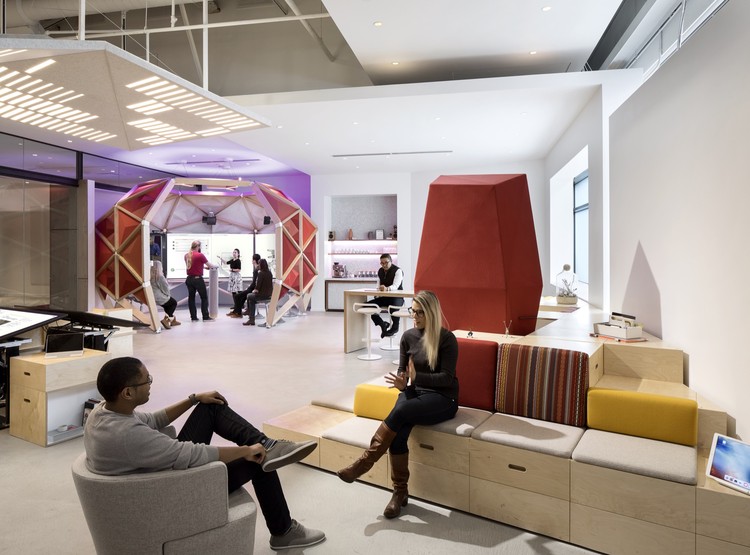
-
Interior Designers: Studio O+A
- Area: 1556 ft²
- Year: 2016
-
Manufacturers: Unika Vaev, Super Fab
Nolintha Residence / in situ studio

-
Architects: in situ studio
- Area: 2447 ft²
- Year: 2017
-
Manufacturers: VELUX Group, Cosmos, Dopko Cabinetry, Jeld-Wen, White Oak
-
Professionals: Southeastern Properties and Development Company, Lysaght & Associates
Foster + Partners' MOL Tower Will Rise Despite Budapest's New Skyscraper Ban

The Hungarian government is introducing a new skyscraper ban in the hopes of preserving the Budapest skyline. Gergely Gulyás, minister of the prime minister's office, recently stated that the ban will affect all new buildings in Budapest over 90 meters tall. The ban will not limit projects already approved with planning permission, including Foster + Partners' MOL Campus Tower, a high-rise being built as part of the new headquarters for the MOL Group. The 120 meter tower will be exempt because it has already won planning permission.
BF 81 / Estúdio Paralelo

-
Architects: Estúdio Paralelo
- Area: 150 m²
- Year: 2018
Six Artistic Visons for Replacing Confederate Monuments

In response to the question of how the United States should treat the monuments to Civil War Confederate figures which are dotted throughout the country, The New York Times commissioned six artists to re-imagine what could replace the controversial statues.
The issue of Confederate statues, which many regard as a glorification of those who fought to preserve slavery, has been brought into sharp public focus as of late due to the white nationalist rally in Charlottesville, Virginia in 2017 which resulted in the killing of counter-protester Heather Heyer.
Beaver Country Day School Research + Design Center / NADAAA
The Wild Churches of Kerala, Southern India as Captured by Stefanie Zoche

Photographer Stefanie Zoche of Haubitz-Zoche has captured a series of vibrant images showcasing the “hybrid modernism” churches of the Southern Indian region of Kerala. The images below, also available on the artist’s website, depict the blend of modernist influences and local architectural elements that defined many Indian churches following the country's 1947 independence.
As Zoche explains, the post-independence Indian church establishment sought to differentiate itself from the historic colonial building style, and hence drew inspiration from the modernist icon Le Corbusier. The buildings in Zoche’s gallery often display an “effusively sculptural formal language and a use of intense color” with Christian symbols “directly transposed into a three-dimensional, monumental construction design.”
Casa de la Roca / Cadaval & Solà-Morales
Eliel and Eero Saarinen: The Sweeping Influence of Architecture's Greatest Father-Son Duo

It is rare for a father and son to share the same birthday. Even rarer is it for such a duo to work in the same profession; rarer still for them both to achieve international success in their respective careers. This, however, is the story of Eliel and Eero Saarinen, the Finnish-American architects whose combined portfolio tells of the development of modernist architectural thought in the United States. From Eliel’s Art Nouveau-inspired Finnish buildings and modernist urban planning to Eero’s International Style offices and neo-futurist structures, the father-son duo produced a matchless body of work culminating in two individual AIA Gold Medals.
Winhall Barnhouse / Alchemy Architects

-
Architects: Alchemy Architects
- Area: 2750 ft²
- Year: 2016
What Are the Best Lenses for Architectural Photography? (Including Mobile)

In a world rapidly transitioning toward primarily digital content creation, more and more people are beginning to experiment with various digital media. There is undoubtedly an intimate relationship between architecture and photography, and many architects enjoy experimenting with taking pictures, both of their own work and of their surrounding environment. But how do you know if you have the right gear needed to start off on the right foot? And more importantly, how can you get the most out of your equipment?
In honor of World Photography Day this month, we have put together a helpful guide to get started with lenses for architectural photography. This guide will specifically highlight the best lenses (for both DSLR and mobile) to use for your shots and why.
Guarulhos Airport Fire Department / MM18 Arquitetura

-
Architects: MM18 Arquitetura
- Area: 3950 m²
- Year: 2015
-
Manufacturers: REFAX
Recreational Villa Terschelling / 2by4-architects

-
Architects: 2by4-architects
- Area: 120 m²
- Year: 2017
-
Manufacturers: Birch Russian Multiplex, Foreco, M-Design Luna Diamond, Oude Wesselink, Waxedwood
Cloud Tower / the next ENTERprise Architects ZT GmbH

-
Architects: the next ENTERprise Architects
- Area: 651 m²
- Year: 2007
-
Professionals: Alpine Mayreder Bau GmbH, Horn, BM Horst Pratter, Judendorf-Straßengel, Farben Traht, +17













































_MWAA.jpg?1534522436)

_Ezra_Stoller.jpg?1534522458)


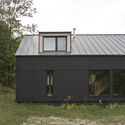
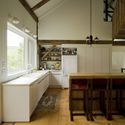
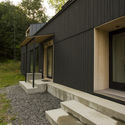
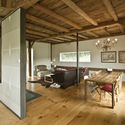








.jpg?1534441034)


_Philipp_Horak_47.jpg?1534441013)