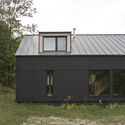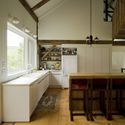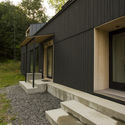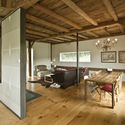
-
Architects: Alchemy Architects
- Area: 2750 ft²
- Year: 2016
-
Photographs:Geoffrey Warner

Text description provided by the architects. Renovation of this 22’ x 64’ long farmhouse involved saving the skeleton—a 19th century timber-framed barn—which revealed two smaller stick-framed structures. The original structure was maintained and exposed by strategic demolition followed by adding a highly insulated 12” SIP shell outside the original timber + log structure, echoing the BarnHouse vernacular of an iconic shell holding individual spaces, some lofted.



The intimate 7’-2” high ceilings in half of the ground floor were maintained, while the kitchen was opened up to a one and three/quarter story space, featuring a literal and figurative bridge to the original buildings’ frame. Large glazed openings reveal timbers and expose framing ties, collars, and brackets.

The charcoal colored wood siding and metal roof provides a striking contrast to the smoked white oak window and door trim assemblies. The Owners added their own history / personality to the 4 bedroom, 3 bath home by using traditional Russian tile set into the steel framework at the fireplace wall and artful wallpaper and fiber art accents.


















