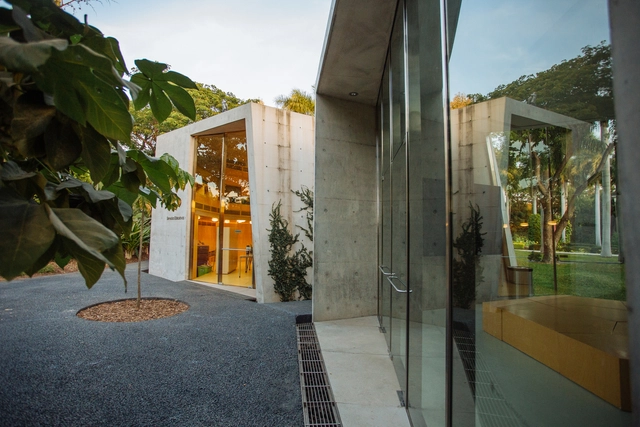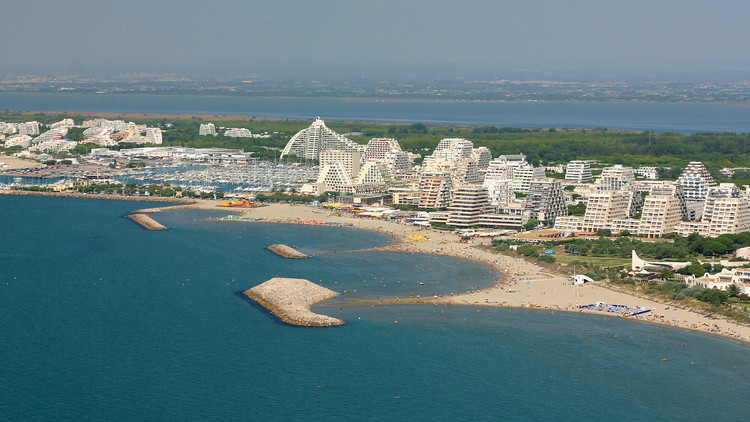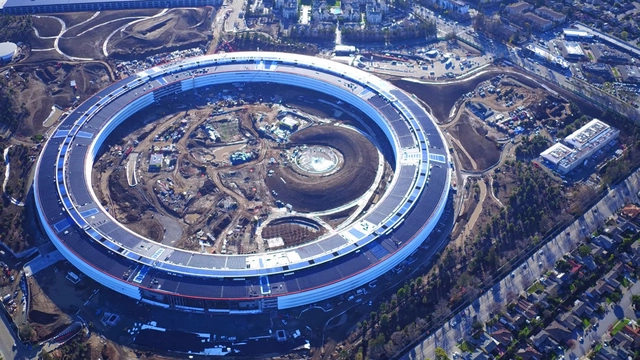.jpg?1501130282&format=webp&width=640&height=580)
It’s always fascinating when architecture breaks the bounds of the profession and becomes a topic of debate in the wider profession. Fortunately, thanks to the internet, there is no shortage of such occasions: whether it’s the click-seeking cluster of articles that found a client for an improbable cliff-hanging design or the forums that suddenly decided that most modern architecture looks “evil,” the viral trend treadmill ensures that there are plenty of opportunities for the layperson to offer their two cents on the output of our profession.
The flavor of the summer of 2017 is Attika Architekten’s Emoticon Facade. This thoroughly sensible and polite building has caught the public’s attention thanks to its inclusion of emoji-shaped decorative additions. While most of the internet has responded with heart-eyes, there’s no shortage of people for whom these carved emojis are a clear indication that architecture, and by extension society, and by extension all of life as we know it, is doomed, never to recover. Such an opinion is legitimized by articles like this one in Wired by Sam Lubell, who in reporting on the building found two experts willing to take a big old smiley poop on Attika Architekten’s work. Given the role that these experts play in directing the conversation among the public, their arguments bear analysis.





















.jpg?1500381046&format=webp&width=640&height=580)
.jpg?1500381347)
.jpg?1500381865)
.jpg?1500382233)
.jpg?1500381480)
.jpg?1500381046)






.jpg?1499902448)












.gif?1499957974)











