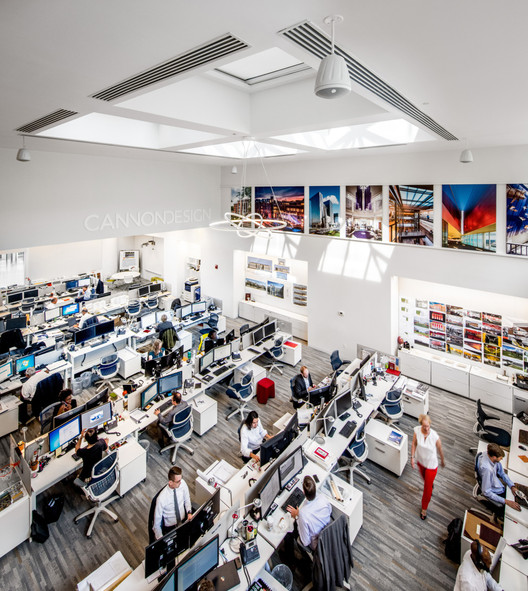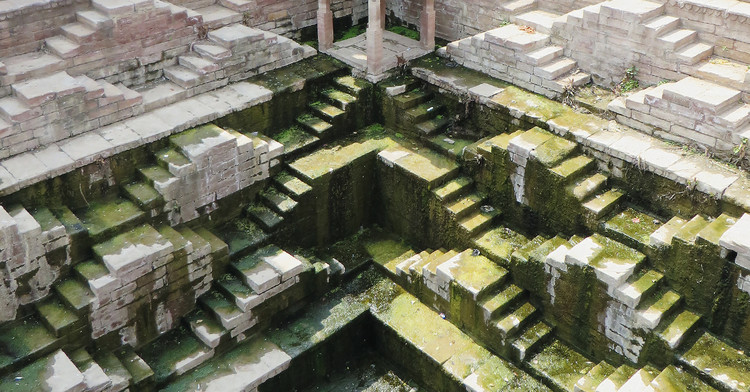
As architecture students head to their final year of BArch, half-crazy from years’ worth of scraped fingers, ghastly juries, sleepless nights, and a general lack of social life, they encounter the mighty problem of choosing a thesis topic. There are many subjects to choose from, but a personal interest in a particular subject is just one of the many factors that should influence this decision. Students need to ask themselves several other questions: Is the topic significant enough? Is it expansive enough? Is the project realistically doable?
The process can be daunting, for the decision has many consequences; sometimes, the choice of topic alone can mean the difference between the success and failure of a thesis. With so many factors to consider and deadlines closing in, students easily end up making decisions that they regret later. Here are eight tips to help you make an informed choice on the matter:



.jpg?1504871819&format=webp&width=640&height=580)
.gif?1504720547)














.jpg?1503671953&format=webp&width=640&height=580)


.jpg?1503672004)
.jpg?1503671990)
.jpg?1503671953)









