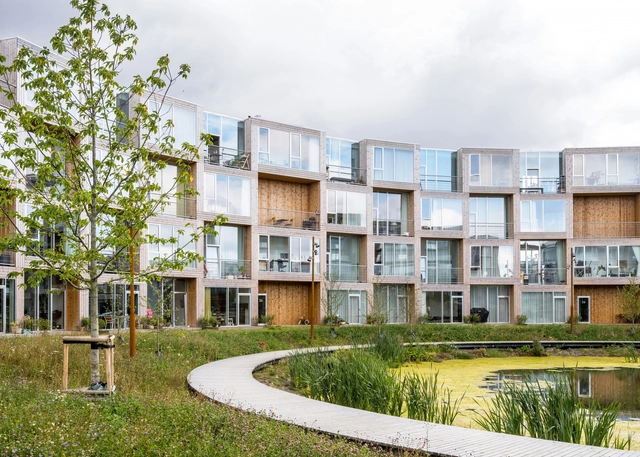
Humans are social beings.The interaction between individuals is an essential part of the human experience and helps improve society as a whole. While architecture plays an important role in promoting spaces for people to meet, exchange and socialize, furniture can be a strategic tool for achieving this goal.
Browsing through our project library, one can find a number of examples of cafes and public spaces where communal tables become a central element in providing a place to meet. In many of these projects, the sinuous design of the tables, with protrusions and recesses, provides not only the possibility of various configurations of chairs for different group sizes but also different uses for the tables themselves, at times as planters, at others as slides or extensions of a workbench.



































































































