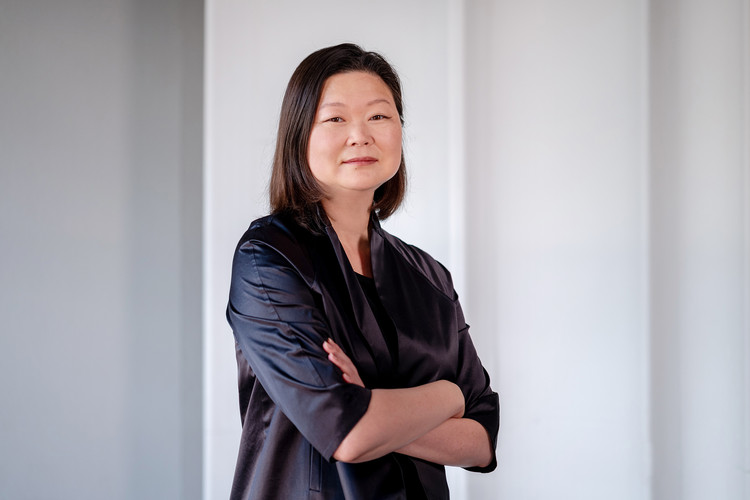
It's no secret that post-modernism has, in recent years, experienced something of a revival. The much-maligned movement's exhuberant and joyful take on architecture is perhaps a solace in difficult moments. Or, for the more jaded among us, perhaps it simply lends itself to Instagram.
That said, it's not quite the postmodernism that took off in the 60s. Post postmodernism is also concerned with history and context, but with contemporary spins made possible by new technologies. Installations and other temporary typologies also bring with them a fresh perspective, preserved forever on the internet for our vicarious enjoyment. But perhaps most crucially, it is no longer so wholly a reaction against the hegemony of modernism; something that the original postmodernists were fixated with. Today's postmodernism can be at once joyful and reserved, vernacular and high-tech.






.jpg?1537702346)
.jpg?1537701733)













_preview.jpeg.jpg?1535984024)

















_MWAA.jpg?1534522436)

_Ezra_Stoller.jpg?1534522458)















