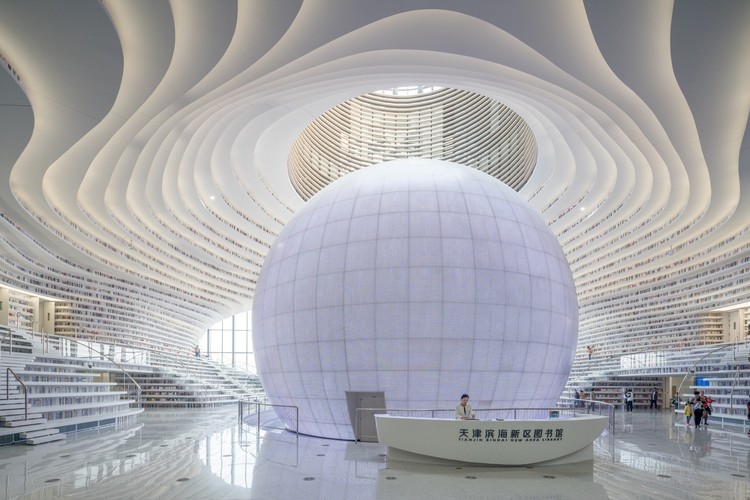
This article was originally published on CommonEdge as "The Kids are Alright."
Economics and technology affect every profession. But since World War II perhaps no profession has experienced more technological change than architecture. These shifts occurred, paradoxically, within a well-established professional model of personal development: The guild structure of learning in the academy, then becoming professional via internship leading to licensure, has been the structure of practice for almost two centuries.
Once upon a time manual drafting with graphite or ink was applied by white males, and a single sheet master was reproduced with typed specifications added, and buildings were constructed.
That world no longer exists.















.jpg?1540844392)


.jpg?1540405202)
.jpg?1540405410)
.jpg?1540404858)
.jpg?1540405254)
.jpg?1540583713)

























.jpg?1539856634)














