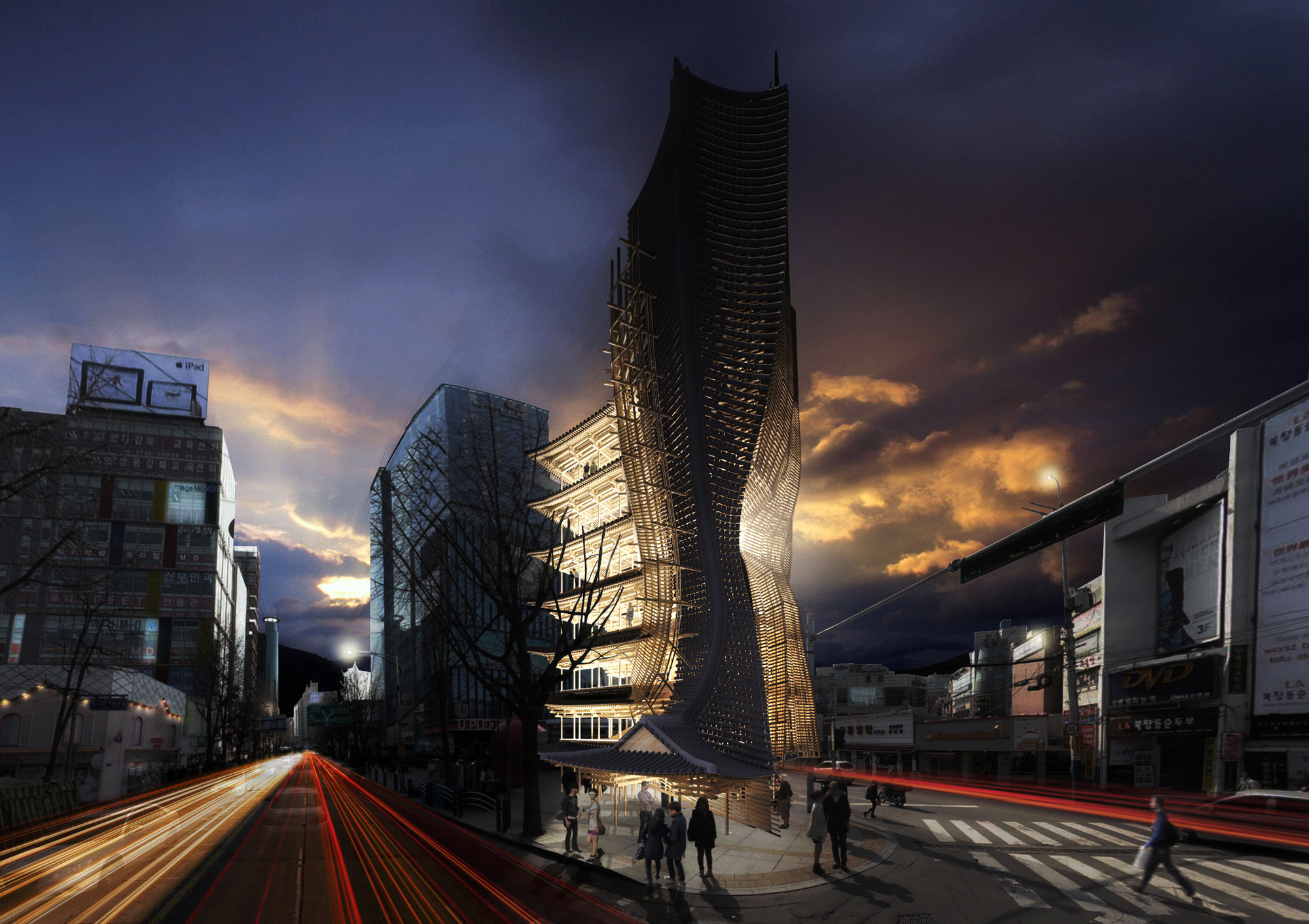
First off, I would like to thank Patrik Schumacher for taking to Facebook on March 17 at 9:45pm to let off steam -- thus starting a meaningful discussion on the role of the architect in society and culture. We could deconstruct it line by line, but I don’t think that will yield much in the way of enlightenment. What I take from it is that architecture creates form and should be free to do so without being restricted by ethical or moral imperatives to be social or political. But, as Benjamin Bratton remarked in reply to Schumacher, “To set the political to one side and at the same time make grandiose claims for how architectural form can in fact ‘remake civilization’, is a self-defeating program.”
Perceptions on the role of architecture in society can easily fall along class, race, and national lines. Coming from a place of privilege, it is easy to assume an apolitical, form-making agenda for the profession. The argument that architecture has nothing to do with the social domain, or the “content” as Schumacher calls it, is an argument for political conservatism, a hands-off, sink or swim argument for social Darwinism, that limits the range and impact of high architecture. Why can’t the best and most challenging forms of architecture penetrate through all social strata? Why shouldn’t it serve the poor? And why shouldn’t this be one criteria among others for judging the value of architecture?























