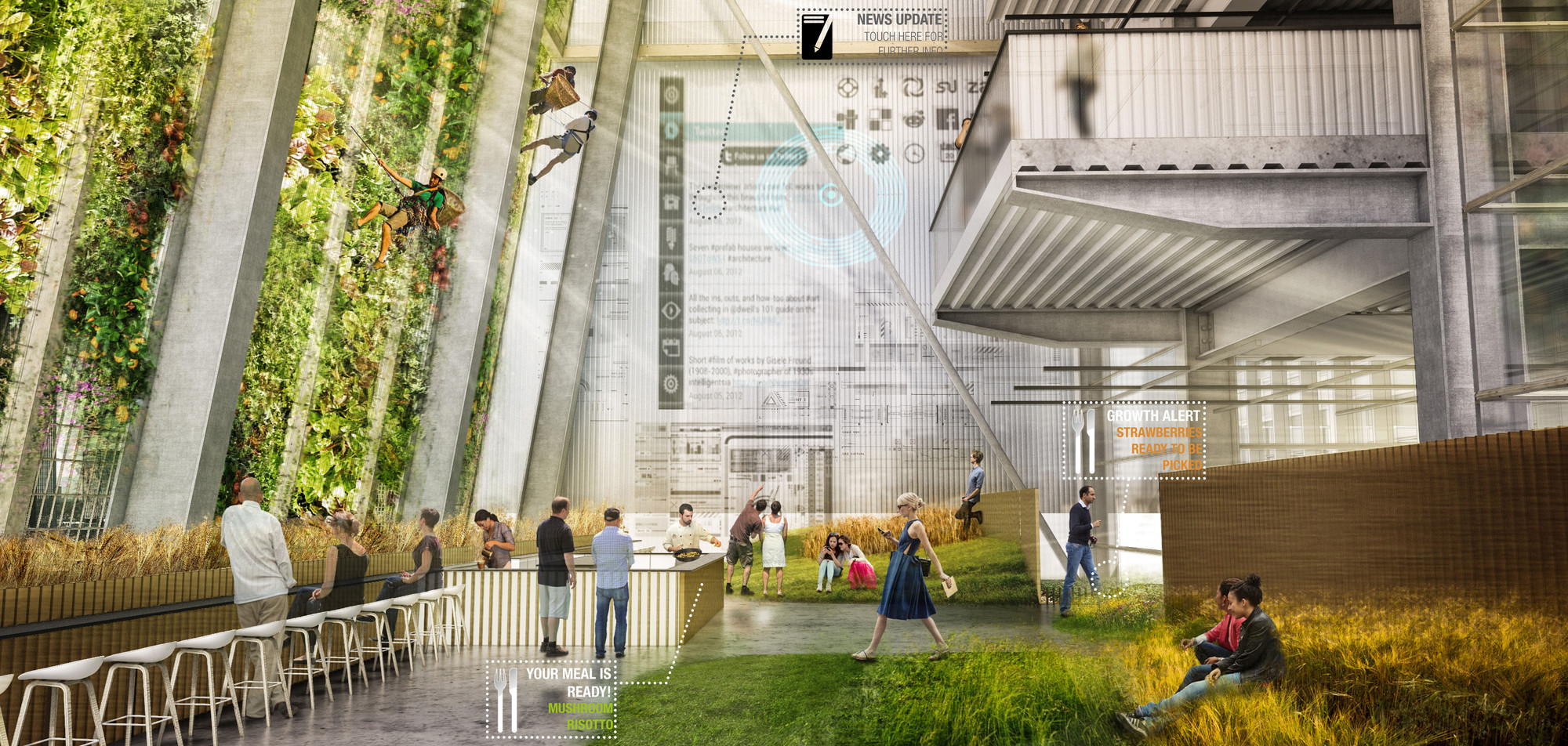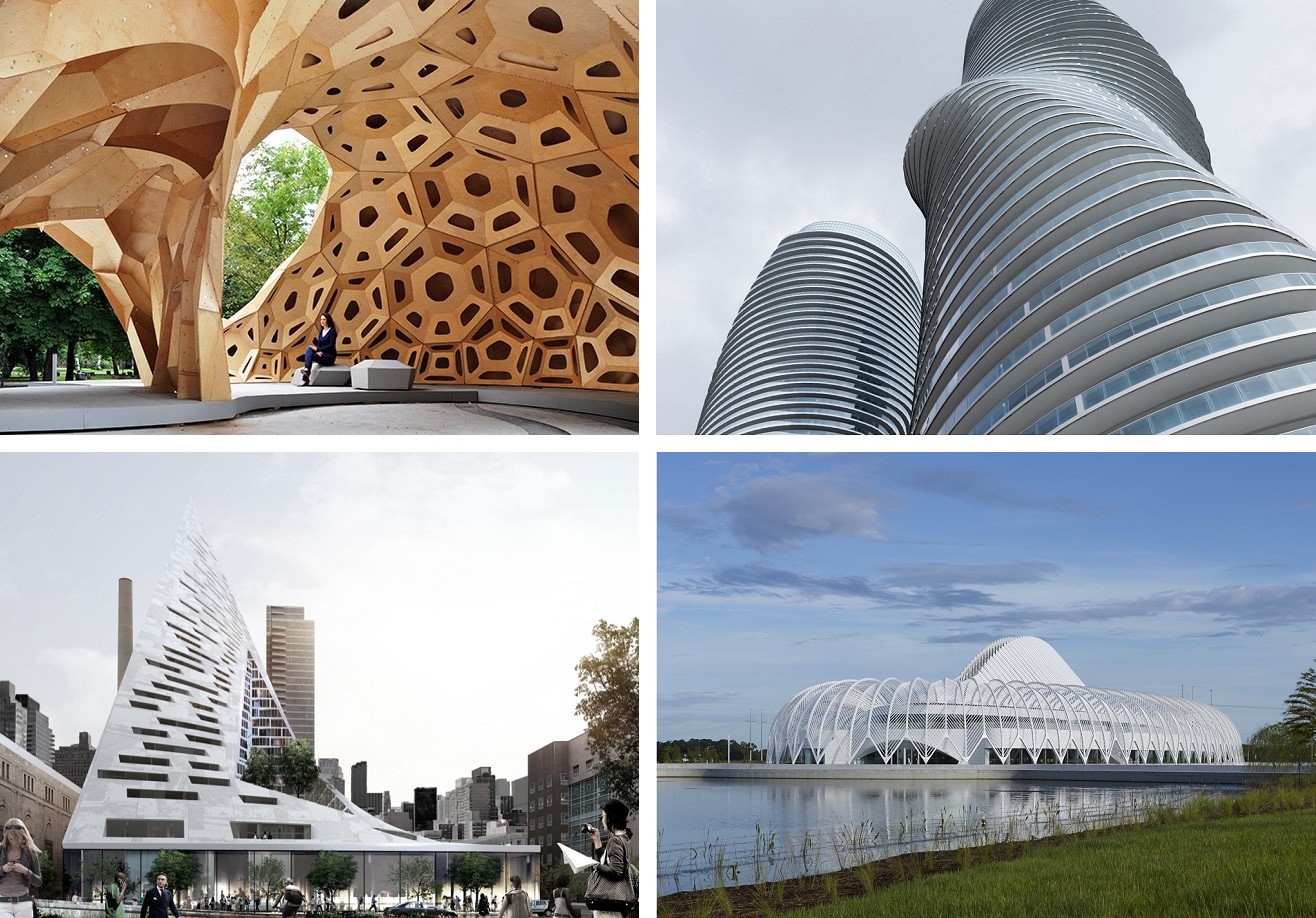
Aside from attracting a huge level of media interest, the record-breaking competition to design the Guggenheim Museum's planned outpost in Helsinki also generated a significant level of criticism - not least from Michael Sorkin and his collaborators, who launched a counter-competition seeking alternative suggestions for how the site could be used. In this article, originally published on Metropolis Magazine as "'We Mean to Be Provocateurs': Michael Sorkin on the Next Helsinki Competition," Zachary Edelson interviews Sorkin on his reaction to the Guggenheim's shortlist, his hopes for his own competition, and the critical role that museums play in the worlds of both art and architecture.
The reverberations of the Bilbao Effect, where a prize museum infuses a region with prosperity and global cache, have concentrated on an unlikely city: the Finnish capital of Helsinki.
The Solomon R. Guggenheim Foundation is famous for its Fifth Avenue museum, but its 1997 Frank Gehry-designed Bilbao outpost famously catapulted its small Basque host city to new levels of international renown. The city’s tourism revenue quickly helped recoup the museum’s extensive costs: $100 million for design and construction, subsidies towards a $12 million annual budget, $50 million for an acquisitions fund, and $20 million to the Guggenheim for its name, curatorial services, and the use of parts of its collection. Within three years, visitors’ spending had garnered $110 million and by 2013 more than 1 million had entered the gleaming metallic structure. Many have tried to replicate Bilbao’s success but opposition against such massive expenditures always looms. In this case, it has manifested in a rival competition led by New York-based architect and writer Michael Sorkin and titled The Next Helsinki.
























.jpg?1420040922)










