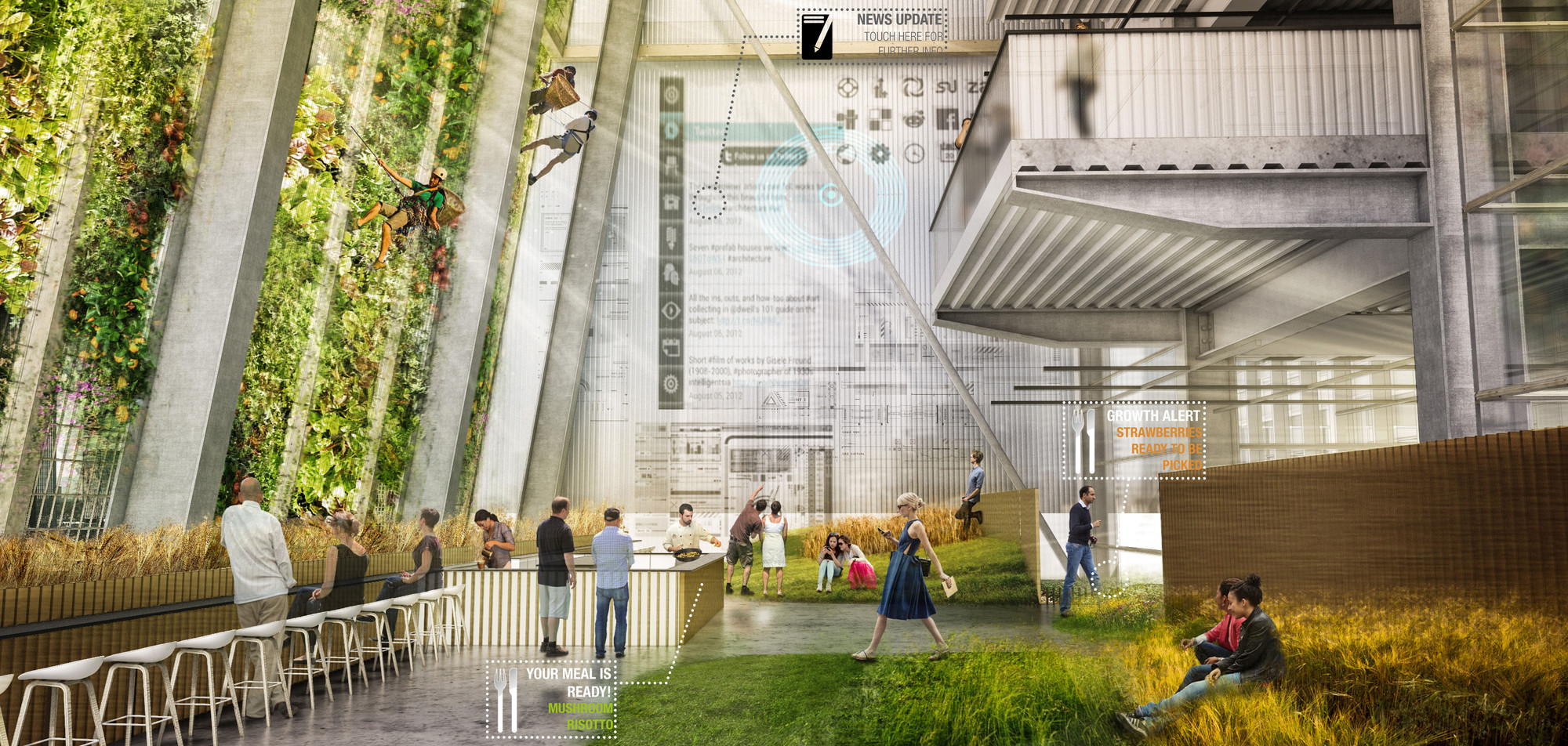
The winners of Metropolis Magazine's Workplace of the Future 2.0 Design Competition have been announced. This year's competition challenged participants to redefine the idea of the office, illustrating their interpretation of the evolution of workplaces within the next 15 years.
Although their approaches are different, each of the winning designs, selected from 153 entries, shows innovation in how they develop new office prototypes by employing technological ingenuity, maintaining much of the same construction while providing different experiences to suit the employees' unique needs. The winning entry (Organic Grid +) and the runner-up (the Hybrid Office) both reflect architecture which is highly receptive to its inhabitants.
Learn more about the winners after the break.

Top Honors: Organic Grid + / Sean Cassidy and Joe Wilson
Inspired to change the negative associations of working in open-plan offices, Organic Grid + considers employee comfort as its first priority. The ergonomic features and customization capabilities of the interior spaces, particularly through mobile desks and walls, reflect Cassidy's mindset that "workers are the heart of most businesses, and should be treated as such." This method allows the office to adapt as needed to accommodate the various functions that may arise. In addition to a flexible layout, this design embraces "health-conscious plug-ins" (technology worn by the employees to monitor overall well-being and make healthy suggestions throughout the day) to aid in reducing sick days and increasing focus and productivity. In keeping with this mentality, sky gardens provide fresh food for employees to enjoy, as well as natural cooling and acoustic buffering throughout the building. The intrusion of green spaces into the building itself also generates a more welcoming and overall pleasant space in which to work, ultimately boosting morale for those inside.

Considering the impact of Organic Grid + on the competition's selection panel, jury member A.J. Paron-Wildes remarked: “What we loved about the winning entry was the fact that they incorporated a lot of forward-thinking products and concepts, along with minute details to create an incredible space.”

Runner-up: Hybrid Office / Edward Ogosta Architecture
The Hybrid Office abolishes the open-office design and instead approaches the space as an accommodation for introverts and extroverts alike. This mindset lends areas designated for collaborative work (a nod to the extroverted employees) and others for quieter, individual work (for the introverted employees). Supplying the project's name, innovative hybridized objects which combine furniture and architecture allow employees to seek refuge from the louder team activities, creating niches for solitary reflection. Additionally, the typical cord-laden office space will be freed by wireless devices, enabling mobility and a break from the monotony of stationary work. The wireless devices also encourage interdisciplinary collaboration, as employees have the option to move between floors and departments.

After reviewing all the submissions, it became apparent to the jury that the future of office design is creative to say the least. Jury member Rachel Casanova, director of Perkins+Will’s New York office, lauded: “It’s clear that we are thinking in new ways, and the tools to do so are allowing for innovative solutions.”








