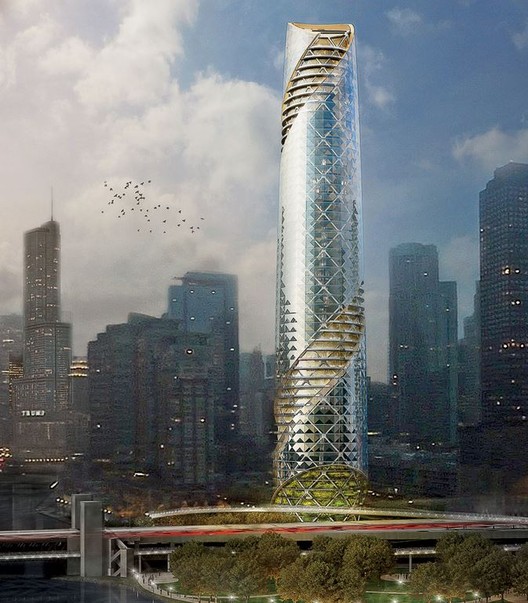
World Expos have long been important in advancing architectural innovation and discourse. Many of our most beloved monuments were designed and constructed specifically for world’s fairs, only to remain as iconic fixtures in the cities that host them. But what is it about Expos that seem to create such lasting architectural landmarks, and is this still the case today? Throughout history, each new Expo offered architects an opportunity to present radical ideas and use these events as a creative laboratory for testing bold innovations in design and building technology. World’s fairs inevitably encourage competition, with every country striving to put their best foot forward at almost any cost. This carte blanche of sorts allows architects to eschew many of the programmatic constraints of everyday commissions and concentrate on expressing ideas in their purest form. Many masterworks such as Mies van der Rohe’s German Pavilion (better known as the Barcelona Pavilion) for the 1929 Barcelona International Exposition are so wholeheartedly devoted to their conceptual approach that they could only be possible in the context of an Exposition pavilion.
To celebrate the opening of Expo Milano 2015 tomorrow, we’ve rounded up a few of history’s most noteworthy World Expositions to take a closer look at their impact on architectural development.

























































.jpg?1427753710)








