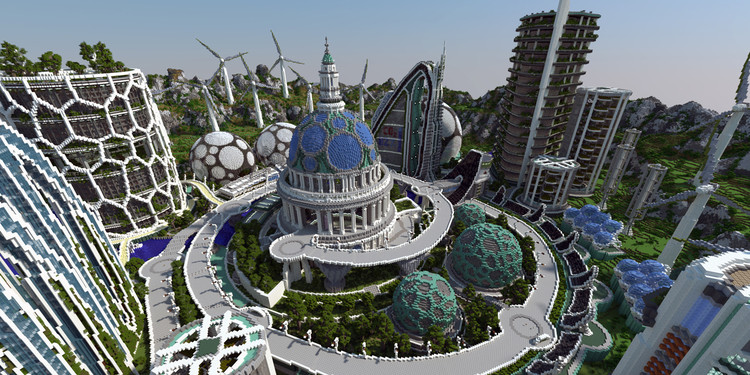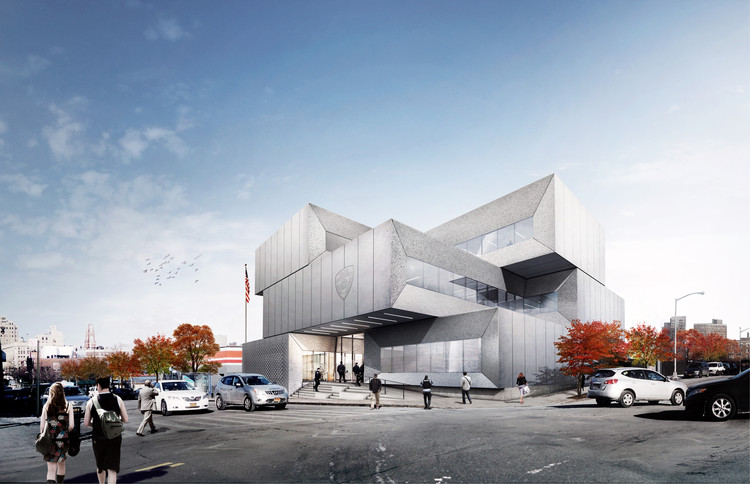
In “Architect + Entrepreneur Volume Two”, we follow along as architect Eric Reinholdt scales his business, continuing the narrative begun in volume 1 and applying an entrepreneurial mindset to every facet of his work. The book chronicles his experiments – failures and successes – as he reinvents his architectural practice.
The primary innovation is a focus on passive income producing products and it involves a simple shift supplementing the standard consulting arrangement – hours traded for revenues earned – with an architecture-as-product revenue model. We discover how products, especially digital products, are nearly infinitely scalable. As compared with the limits of time, which govern the standard consulting arrangement, passive-income-generating products reinforce the brand message and create more freedom for the business owner.
Rather than wholly rejecting the individualized, high-touch service side of the business in favor of products, the book demonstrates how a line of products can actually nourish the consulting arm with only those clients best suited for the brand, while producing enough residual income to fully fund the practice.
The following is an excerpt from chapter 2, “A New Hope Model.”



































