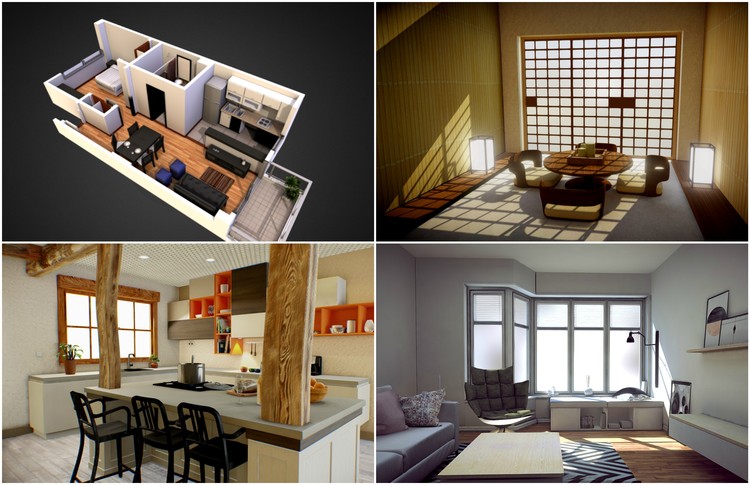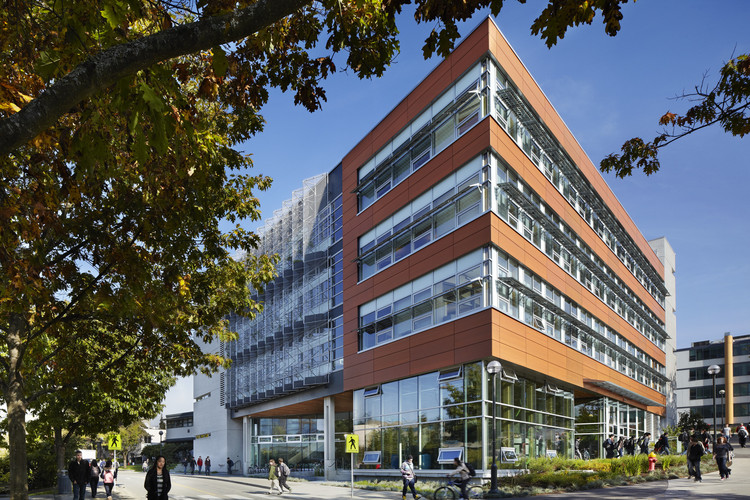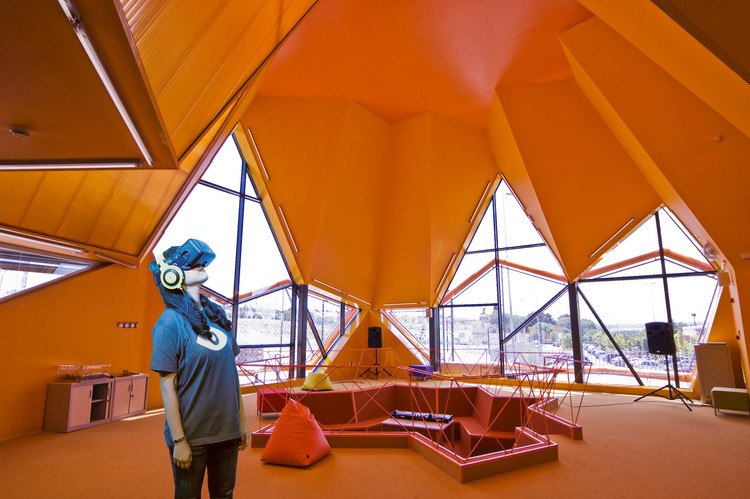
For a number of years now, Smart Cities and Big Data have been heralded as the future of urban design, taking advantage of our connected, technological world to make informed decisions on urban design and policy. But how can we make sure that we're collecting the best data? In this story, originally published on Autodesk's Redshift publication as "'Array' of Possibilities: Chicago’s New Wireless Sensor Networks to Create an Urban Internet of Things," Matt Alderton looks at a new initiative in Chicago to collect and publish data in a more comprehensive way than ever before.
If it hasn’t already, your daily routine will soon undergo a massive makeover.
For starters, when your alarm clock goes off, it will tell your coffeemaker to start brewing your morning joe. Then, when you’re on the way to work, your car will detect heavy traffic and send a text message to your boss, letting her know you’ll be late. When you arrive, you’ll print out the agenda for today’s staff meeting, at which point your printer will check how much ink it has left and automatically order its own replacement cartridges.
At lunch, you’ll think about dinner and use your smartphone to start the roast that’s waiting in your slow cooker at home. And when you come home a few hours later, your house will know you’re near, automatically turning on the lights, the heat, and the TV—channel changed to the evening news—prior to your arrival. It will be marvelous, and you’ll owe it all to the Internet of Things (IoT).





_Rob_'t_Hart.jpg?1456927640)


































