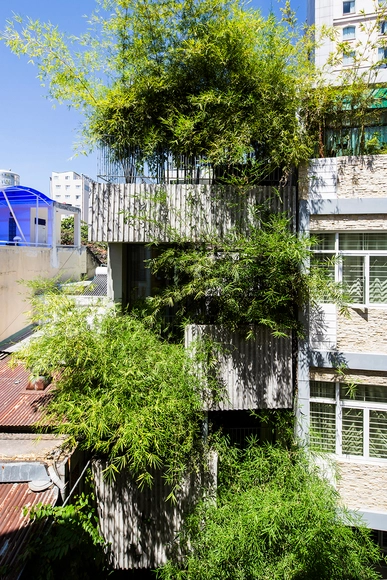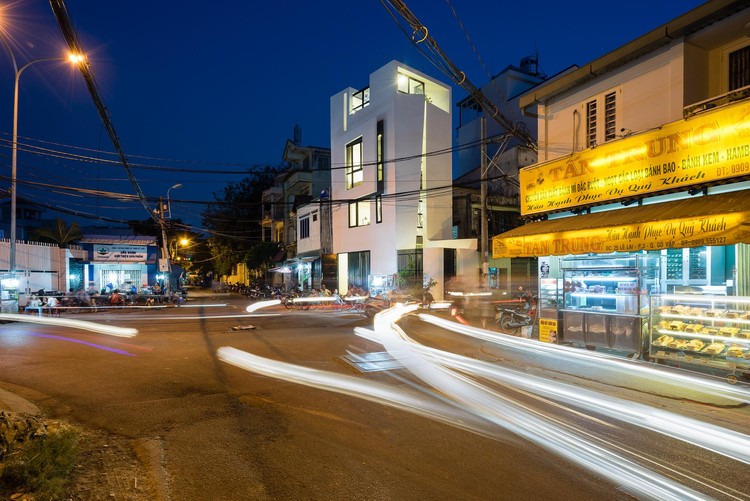.jpg?1495672610)
Vietnam
VIET My Office / TNT architects

-
Architects: TNT architects
- Area: 400 m²
- Year: 2016
-
Manufacturers: Ding Nai, Nghe an
Bamboo House / VTN Architects

-
Architects: VTN Architects
- Area: 217 m²
- Year: 2016
-
Professionals: Wind and Water House JSC
T4 House / Landmak Architecture

-
Architects: Landmak Architecture
- Year: 2016
-
Manufacturers: Eurowindow, LavaFurni, Vietceramics
Tropical Holiday Twin Houses / MM++ architects

-
Architects: MM++ architects
- Area: 140 m²
- Year: 2016
-
Manufacturers: Daikin, Panasonic
Nha Than Thien #003 / Global Architect & Associates

-
Architects: Global Architect & Associates
- Area: 60 m²
- Year: 2017
-
Manufacturers: Saint-Gobain, Carpenter, Kaindl, Nippon Paint
Vegetable Trellis / Cong Sinh Architects
.jpg?1492653925&format=webp&width=640&height=580)
-
Architects: Cong Sinh Architects
- Year: 2016
-
Manufacturers: Dong Nai, Ha Tien 1 Cement, Hoa Sen Group
-
Professionals: Thanh An Interior & Construction Co.Ltd
VTN Architects Begins Construction on 5 Ceremonial Domes in Son La

VTN Architects (formerly known as Vo Trong Nghia Architects), has revealed plans for the Son La Ceremonial Domes, a series of of 5 bamboo structures that will provide entry and dining amenities for the larger hospital complex, also designed by VTN.
Pavilion of the Origins / Hung Nguyen Architects

-
Architects: Hung Nguyen Architects
- Area: 18 m²
- Year: 2017
-
Manufacturers: TCN, TruongCat
Wake Space Up! Urban Eco-Balcony / Farming Architects

-
Architects: Farming Architects
- Area: 35 m²
- Year: 2017
-
Manufacturers: Ningbo Addlux Electric, Viet- France Aluminum Company, Vietnam
Pho Da Cafe / haus space

-
Architects: haus space
- Area: 240 m²
- Year: 2017
-
Manufacturers: Hoa Sen/, Local supplier, Ruby
The Torn Paper House / NatureArch Studio
Scent House / Toob Studio
Party Apartment / Nghiêm Phong + Đào Thành

-
Architects: Nghiêm Phong, Đào Thành
- Area: 350 m²
- Year: 2016
-
Manufacturers: crt_L
The Shield / Landmak Architecture

-
Architects: Landmak Architecture
- Year: 2016
-
Manufacturers: LavaFurni, Vu Van Xuan
Castaway Island Resort / VTN Architects

Vo Trong Nghia Architects (VTN Architects), has revealed plans for a remote resort located on a private beach on a tiny island in the Ca Ba Archipelago of Vietnam. The exclusive resort will consist of a series of structures constructed of the firm’s trademark material, bamboo, and will accommodate up to 160 guests. The resort will be located 2 hours from the nearest airport and accessible only by boat, ensuring visitors will be treated to an exclusive experience within the island’s tropical environment.
The Proscenium / Inrestudio

-
Architects: Inrestudio
- Area: 78 m²
- Year: 2016
-
Manufacturers: An Binh Gia, LG Electronics, TK Industry Vietnam, VinaLED
-
Professionals: An Binh Gia Co.Ltd, TK Industry Vietnam Co.Ltd
Apartment in Hanoi / Kây Architecture JSC

-
Architects: Kây Architecture JSC
- Area: 110 m²
- Year: 2016
-
Manufacturers: Cosfa, Kronotex


.jpg?1495672363)
.jpg?1495672586)
.jpg?1495672571)
.jpg?1495672425)

























.jpg?1492653947)
.jpg?1492653803)
.jpg?1492653712)
.jpg?1492654079)
.jpg?1492653925)

















































