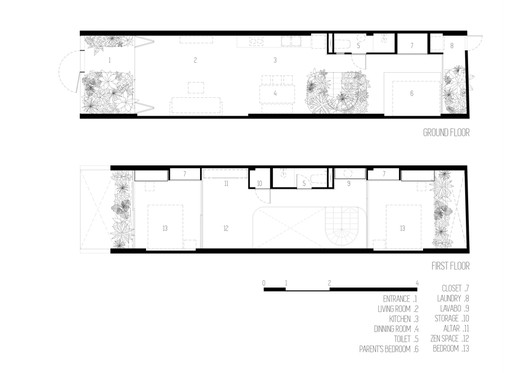.jpg?1495672610)
.jpg?1495672594)
Text description provided by the architects. This is the small townhouse in Saigon with area of 4x18 and 7 members, so the request is as wide as possible.
.jpg?1495672452)

.jpg?1495672551)
The house is designed to remove any inherent limitations. The partition system can be movable, the woven garden appear and disappear alternative together, the toilet hidden in the wood cabinets, the sunny shines everywhere, the breeze comes around,…… Feeling goes by that melts, wide, throughout.
.jpg?1495672433)

.jpg?1495672371)


.jpg?1495672610)
.jpg?1495672363)
.jpg?1495672586)
.jpg?1495672571)
.jpg?1495672425)
.jpg?1495672604)
.jpg?1495672544)
.jpg?1495672537)
.jpg?1495672558)
.jpg?1495672516)
.jpg?1495672378)
.jpg?1495672475)
.jpg?1495672488)
.jpg?1495672442)
.jpg?1495672530)
.jpg?1495672579)
.jpg?1495672481)
.jpg?1495672419)
.jpg?1495672400)
.jpg?1495672468)
.jpg?1495672495)
.jpg?1495672405)
.jpg?1495672462)
.jpg?1495672414)
.jpg?1495672509)
.jpg?1495672565)
.jpg?1495672502)
.jpg?1495672524)



