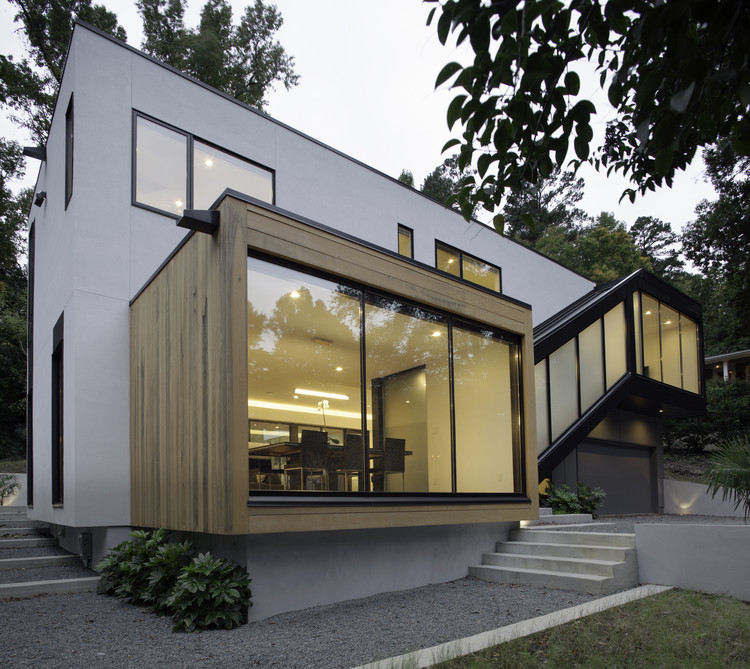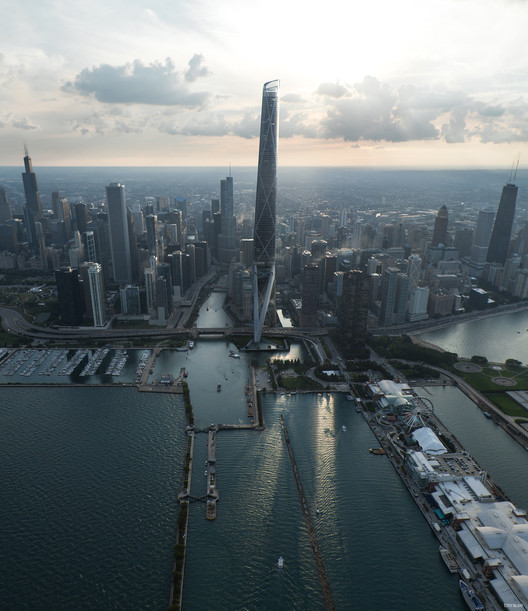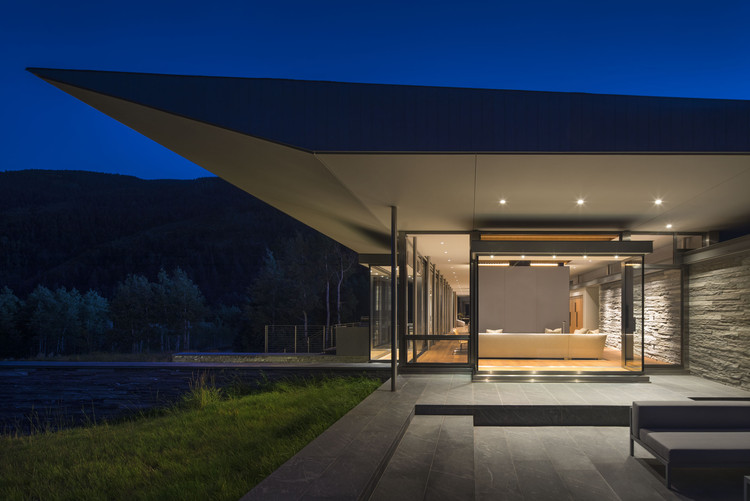
-
Architects: Michael Hennessey Architecture
- Area: 3961 ft²
- Year: 2014
-
Professionals: Design Line Construction, Double-D Engineering




Atlanta’s Woodruff Arts Center has tapped Trahan Architects to lead the renovation of the Tony Award winning Alliance Theatre. A cornerstone member of the Woodruff Arts campus, which is also home to Richard Meier’s High Museum and museum expansions by Renzo Piano, the project will include a complete transformation of the Alliance Stage, theater rehearsal spaces, education spaces and support facilities. Selected from a competition of over 30 firms, Trahan’s design will be the first major renovation for the theatre since its construction in 1968.

Temple University’s new library designed by Snøhetta, in collaboration with Stantec, is now under construction after a groundbreaking ceremony in April. The 21,000 square meter (225,000 square foot) building is adjacent to what will become a future campus quadrangle that is currently occupied by other buildings slated for demolition. The library sits at the intersection of two major pedestrian pathways, Polett Walk and Liacouras Walk, attesting to the University’s hope that the facility will be a new social and academic heart for 37,800 students.

.jpg?1465168501)
WATG’s Urban Architecture Studio has won First Prize in The Freeform Home Design Challenge, which challenged participants to “design the world’s first freeform 3D-printed residence.” The competition invited architects, designers, artists and engineers worldwide to investigate how 3D printing technologies can improve our built environment and lives today.


Gensler’s “Gateway Tower” is a 2000-foot (610 meter) conceptual proposal for the Chicago Spire site. The project is the winning entry for a company-wide internal competition to generate a new megatall structure for the 2.2 acre plot at 400 N. Lake Shore Drive. The mixed-use proposal throws out the residential luxury model that drove Santiago Calatrava’s design, with a concept inspired by tourism and public engagement. Gateway Tower’s volume is still largely devoted to residential functions, but now condos and apartments are coupled with a hotel and public attractions that connect to the riverwalk, lakefront, and city. The building would include four unique experiences including riverfront public access at DuSable Park, a Funicular ride of pods ascending the building’s structural “leg” over Lake Shore Drive, a Skylobby with hotel and retail amenities, and a Skydeck with a restaurant and sky-garden at the building’s pinnacle.


Foster + Partners has designed a mammoth, mixed-use complex on the Brooklyn waterfront in Red Hook, with 600,000 square feet (55,700 square meters) of offices and 23,000 square feet (2,100 square meters) of retail space and restaurants. Located on a former industrial site, the buildings will provide flexible open floor plans of up to 100,000 square feet (9,300 square meters). The facility is intended to build on a dramatic growth in technology companies in Brooklyn, creating an office environment that is open and collaborative, reflecting a style that is de rigueur in the tech-sector.




Gensler has revealed their design for the new AltaSea Campus at the Port of Los Angeles. The 35-acre project is dedicated to the scientific study of the ocean and will integrate historic buildings with new research centers and public areas. AltaSea’s existing partnerships make them a key connector within the community, and the new project will “expand scientific-based understanding of the ocean, incubate and sustain ocean-related business and pioneer new ocean-related education programs.” Read more after the break.

