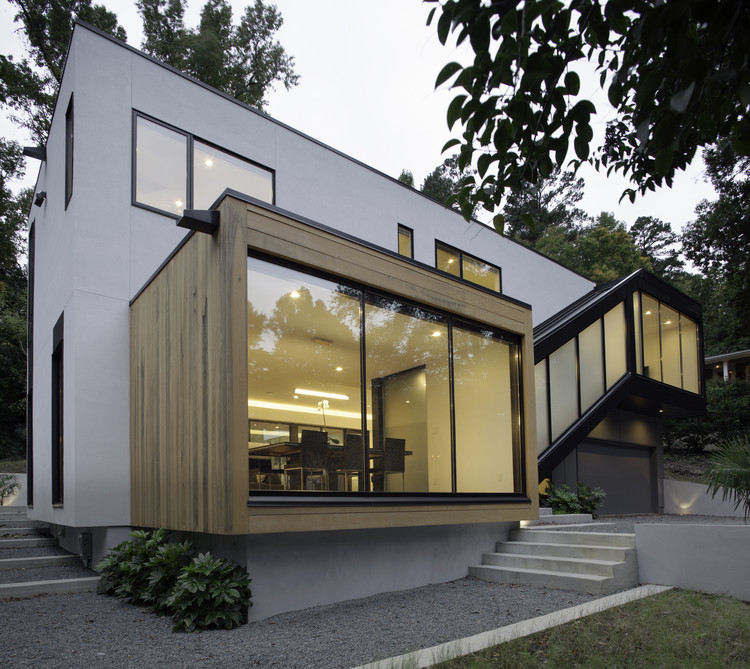
-
Architects: in situ studio
- Area: 3743 ft²
- Year: 2015
-
Photographs:Richard Leo Johnson / Atlantic Archives


Text description provided by the architects. Our clients wanted a four-bedroom house with large public spaces that would open onto a constrained suburban site near downtown Raleigh. The existing site was long north to south and sloped down to the street on the north side.


A stream bisected the site near the street, and the associated floodplain precluded construction on the front half of the property.

A dramatic slope at the rear of the site prevented locating the house far back on the property. Our response to these constraints was a compact, two-story “L” that creates an private outdoor space between the house and the hillside.





















