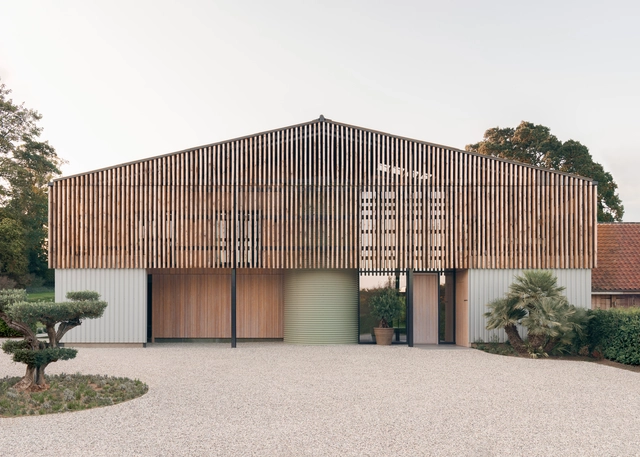
-
Architects: Feilden Clegg Bradley Studio
- Area: 78100 m²
- Year: 2022
-
Professionals: Grant Associates, Juno Planning, Currie & Brown / WH Stephens, E C Harris, Faithful and Gould, +8
If you want to make the best of your experience on our site, sign-up.

If you want to make the best of your experience on our site, sign-up.

















