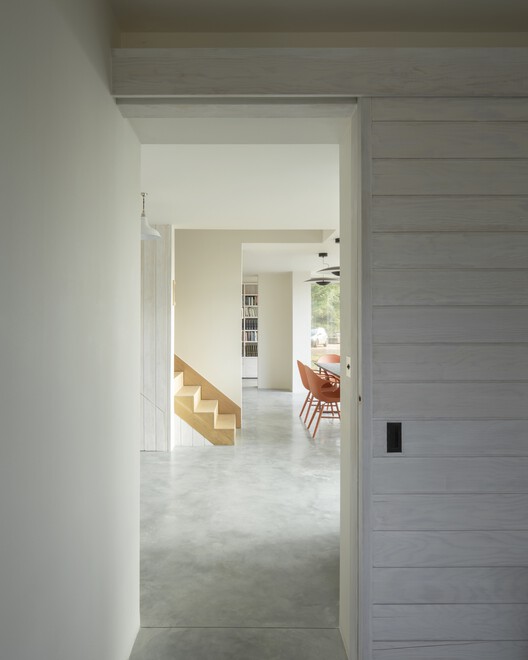
-
Architects: PAD studio
- Area: 180 m²
- Year: 2019

Text description provided by the architects. The Barn is a modern contemporary family home, located within a tranquil coastal setting in rural Hampshire. The brief was to design a low-energy replacement building, with increased energy efficiency, designed in keeping with its unique setting and the local surroundings, embracing the remarkable site.


























