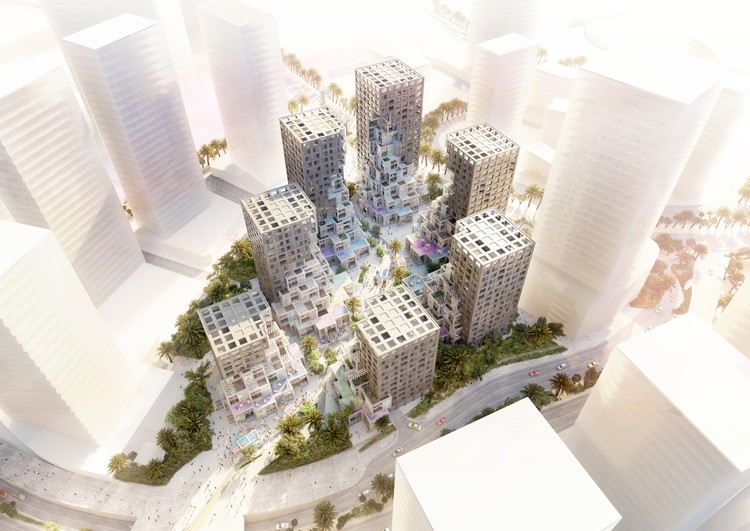
-
Architects: T SAKHI Architects
- Area: 15 m²
- Year: 2019


_3657.jpg?1573736247)


.jpg?1554564958)

Using Sharjah as its primary field of research, the inaugural edition of Sharjah Architecture Triennial invites members of an emerging generation of architects, urban designers, planners, scholars and artists from across Middle East, North and East Africa, and South and Southeast Asia and their diaspora to respond to the unique challenges and opportunities faced by our generation.
Through the theme of Rights of Future Generations, curator Adrian Lahoud seeks to question how inheritance, legacy, and the state of the environment are passed from one generation to the next, how present decisions have long-term intergenerational consequences and how other expressions of


Nora Mosque and Community Center from EAA Emre Arolat Architecture on Vimeo.
Emre Arolat Architecture has unveiled their design for the Nora Mosque and Community Center in Ajman in the United Arab Emirates. The 10,000 square meter site located just north of Dubai, is located near a massive high rise residence block. However, it creates its own unique ambiance and spatial setting with a composition of shell-like platforms that spring from the earth.


The Dubai-based firm, X-Architects, have found inspiration in the cultural and architectural heritage of Islam for their new design. The Revelation Mosque, a +2500 square meter project, aims to create a new "heart of the neighborhood" in Abu Dhabi, UAE. In creating a generous urban void among a towering context, the proposal offers an immersive escape from everyday life, where the public (regardless of religion) can gather, communicate, and interact with one another.



MVRDV has teamed up with local architects Dewan Architects + Engineers to create Pixel, a 76,000-square-meter (818,000-square-foot) mixed-use residential development that will serve as a centerpiece of Abu Dhabi’s new Makers District.
Also featuring a landscape and public realm design by BIG, Pixel will become MVRDV’s first constructed project in the United Arab Emirates upon its scheduled completion in 2020.