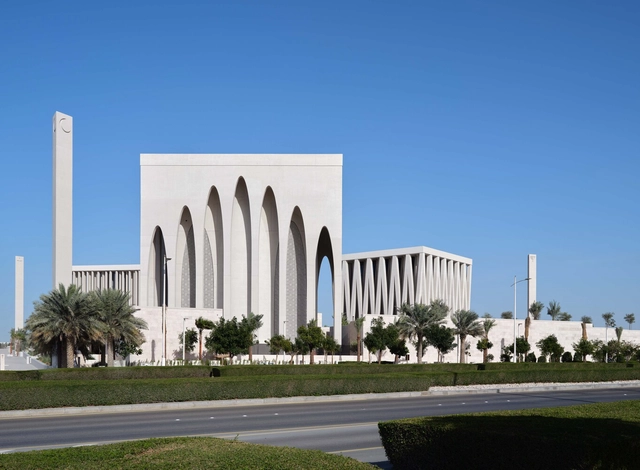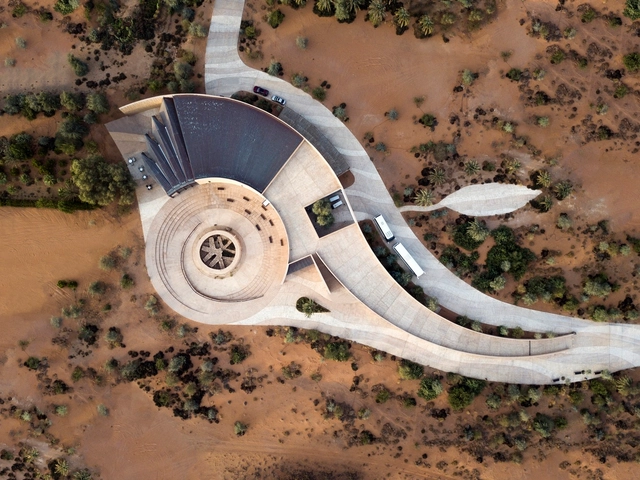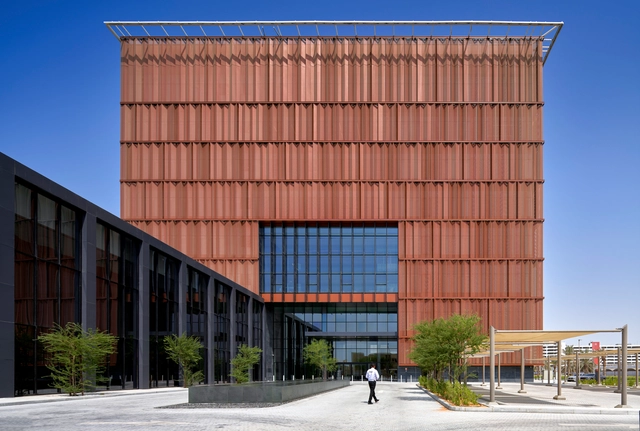ArchDaily
United Arab Emirates
United Arab Emirates
January 30, 2024
https://www.archdaily.com/1012728/dutch-pavilion-dubai-v8-architects Andreas Luco
January 17, 2024
https://www.archdaily.com/992774/electric-pawn-shop-accent-design-group Hana Abdel
December 17, 2023
https://www.archdaily.com/1011017/time-transitions-installation-ruina Andreas Luco
December 14, 2023
https://www.archdaily.com/1011105/self-similar-installation-jim-denevan Hana Abdel
December 01, 2023
https://www.archdaily.com/1010504/of-palm-pavilion-mula-design-studio Hana Abdel
November 11, 2023
https://www.archdaily.com/1009514/villa-diwani-shape-architecture-practice-plus-research Andreas Luco
November 07, 2023
https://www.archdaily.com/1009358/atlantis-the-royal-kpf Andreas Luco
November 04, 2023
https://www.archdaily.com/1009118/south-view-school-r-plus-d-studio Pilar Caballero
August 27, 2023
https://www.archdaily.com/1006005/framed-allure-house-eaa-emre-arolat-architecture Andreas Luco
June 06, 2023
https://www.archdaily.com/1002032/abrahamic-family-house-adjaye-associates Paula Pintos
June 06, 2023
https://www.archdaily.com/1002000/terra-restaurant-al-qana-bone Hana Abdel
May 06, 2023
https://www.archdaily.com/1000219/steki-restaurant-hrh-sheikha-shamseh-al-sharqi-plus-carlos-gris-studio Hana Abdel
April 09, 2023
https://www.archdaily.com/999140/villa-k-iaia-idea-art-interior-architects Hana Abdel
March 25, 2023
https://www.archdaily.com/998436/beeah-headquarters-interiors-antonio-citterio-patricia-viel Paula Pintos
January 13, 2023
Solar Tablet I
Utilities seeks to excavate and document the multilayers of Beirut’s economic collapse, and employs an ethnographic lens to explore the material manifestations of the crisis across the city’s urban fabric. The project unearths the material infrastructural apparatus that is emerging as a response to socioeconomic conditions; solar panels, water tanks, private generators, and prison-like façades of banks are all elementary fragments of this apparatus.
https://www.archdaily.com/995018/utilities-by-dia-mrad Rene Submissions
January 02, 2023
https://www.archdaily.com/992791/iota-installation-karim-plus-elias Hana Abdel
December 27, 2022
https://www.archdaily.com/994199/mleiha-archaeological-centre-dabbagh-architects Hana Abdel
November 24, 2022
https://www.archdaily.com/992578/anwar-gargash-diplomatic-academy-uae-shape-architecture-practice-plus-research Hana Abdel
















