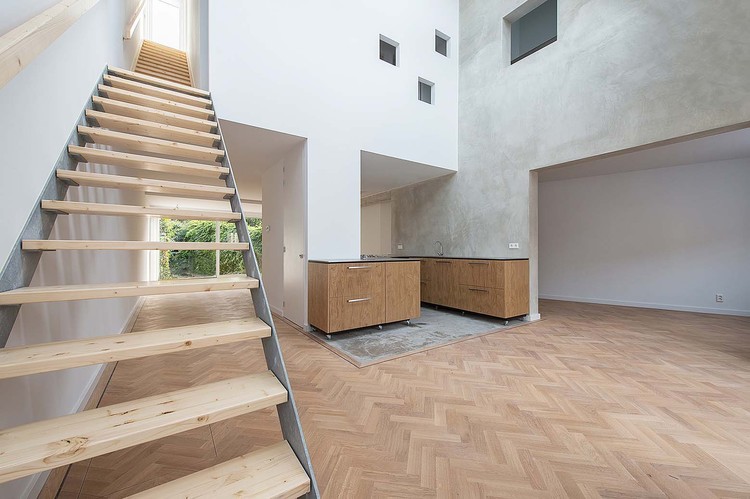ArchDaily
The Netherlands
The Netherlands
April 05, 2016
https://www.archdaily.com/784853/supreme-court-of-the-netherlands-kaan-architecten Daniela Cardenas
April 01, 2016
https://www.archdaily.com/784700/visitor-centre-kasteeltuin-slot-assumburg-lab03 Florencia Mena
March 30, 2016
© Schmidt Hammer Lassen
Schmidt Hammer Lassen Architects is part of the winning SPARK consortium to design the new educational facility for the University of Applied Sciences Utrecht in the Netherlands . The new educational facility completes the existing ‘Kasbah’ master plan and will provide space for over 6,500 students, staff and visitors, as well as house seven institutes.
"It forms a strong and clear mark on the site, where it will activate and support the dynamic life on the campus," says the architects.
https://www.archdaily.com/784679/schmidt-hammer-lassen-to-design-new-facility-for-university-in-utrecht Karissa Rosenfield
March 30, 2016
https://www.archdaily.com/784674/lex-van-delden-bridge-dok-architecten Daniel Sánchez
March 29, 2016
https://www.archdaily.com/784423/barn-living-aalten-bureau-fraai Cristobal Rojas
March 28, 2016
https://www.archdaily.com/784382/penthouse-rotterdam-personal-architecture Daniela Cardenas
March 24, 2016
https://www.archdaily.com/784117/pop-vriend-seeds-mark-fuller-architects Daniela Cardenas
March 22, 2016
https://www.archdaily.com/784201/wineshop-studio-aaan Florencia Mena
March 14, 2016
https://www.archdaily.com/783305/reaccomodation-gustomsc-schiedam-jhk-architecten Florencia Mena
March 14, 2016
https://www.archdaily.com/783615/woodlofts-buiksloterham Florencia Mena
March 09, 2016
https://www.archdaily.com/783378/villa-schoorl-studio-prototype Florencia Mena
February 26, 2016
https://www.archdaily.com/782706/the-hague-central-station-benthem-crouwel-architects Daniela Cardenas
February 26, 2016
https://www.archdaily.com/782555/erasmus-university-rotterdam-paul-de-ruiter-architects Daniel Sánchez
February 25, 2016
https://www.archdaily.com/782574/new-lease-of-life-for-t-karregat-diederendirrix Cristian Aguilar
February 24, 2016
https://www.archdaily.com/782561/tetra-office-building-for-the-research-institute-deltares-jeanne-dekkers-architectuur Daniel Sánchez
February 22, 2016
https://www.archdaily.com/782361/de-resident-cepezed-architects-plus-hofmandujardin Daniel Sánchez
February 20, 2016
https://www.archdaily.com/782295/house-in-a-house-global-architect Cristian Aguilar
February 12, 2016
https://www.archdaily.com/781538/het-anker-community-centre-moederscheimmoonen-architects Karen Valenzuela















.jpg?1456195531)


