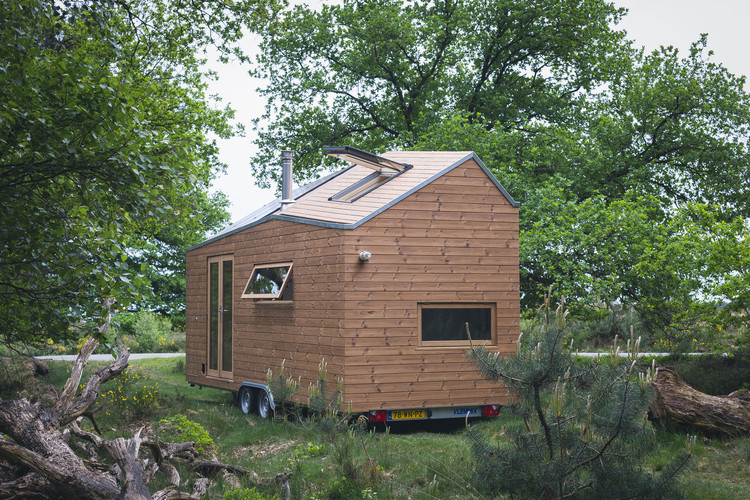
The Netherlands
RAG Building / Eek en Dekkers + Amvest

-
Architects: Amvest, Eek en Dekkers
- Year: 2015
-
Manufacturers: Betopor
Bar Botanique Cafe Tropique / Studio Modijefsky

-
Interior Designers: Studio Modijefsky
- Area: 350 m²
- Year: 2016
-
Manufacturers: CLAESSON KOIVISTO RUNE, Designers Guild, Grillo Natuursteen
House in the Woods / Studio Nauta

-
Architects: Studio Nauta
- Area: 700 m²
- Year: 2016
-
Manufacturers: Bendewerk, Eternit, Lambert Kozijnen
Underground Parking Katwijk aan Zee / Royal HaskoningDHV

-
Architects: Royal HaskoningDHV
- Area: 15000 m²
- Year: 2016
-
Manufacturers: Franke, Geberit, Franke and Sphinx, Metadecor, Sphinx, Struyk Verwo, +2
MVRDV House / MVRDV
House Daasdonklaan / zone zuid architecten

-
Architects: zone zuid architecten
- Area: 429 m²
- Year: 2016
-
Manufacturers: Reynaers Aluminium, Etex Colombia, Foreco, Roma, strikolith
-
Professionals: Bouwgroep middenbrabant
Let There Be (Intelligent) Light / LAVA
'Mall of the Netherlands' Brings the Shopping Experience to a Whole New Level

The building permit for MVSA Architects’ 'Mall of the Netherlands' has officially been approved by the municipality of Leidschendam. Commissioned by Unibail Rodamco, the project entails a renovation and extension of the existing Leidsenhage shopping center, as well as an entirely new interior design.
Lofts aan de Amstel / Studioninedots

-
Architects: Studioninedots
- Area: 1150 m²
- Year: 2016
-
Manufacturers: Bruil
-
Professionals: Vink Bouw
Kiosk at Ravelijn / RO&AD Architecten

-
Architects: RO&AD Architecten
- Year: 2015
-
Manufacturers: INNTEC
Contemporary Tiny House / Walden Studio
Dutch Museums to Build a Joint Collection Center

Four Dutch cultural institutions are collaborating to build a new repository for their vast national collections. The new Netherlands Collection Centre (CC NL) will be built in Amersfoort, east of The Hague, and will replace the current depositories belonging to Paleis Het Loo, the Dutch Open Air Museum, the Rijksmuseum and the Cultural Heritage Agency of the Netherlands, combining these collections in a central hub. With an area of 30,000 square meters, the building will house 675,000 objects, and is scheduled for completion in 2020.
Villa Hogebiezen / EVA architecten

-
Architects: EVA architecten
- Area: 614 m²
- Year: 2015
-
Manufacturers: Lei Import BV
-
Professionals: Rabouw Kuyf bv., Bouw- en Aannemersbedrijf De Wit IJsselstein b.v.
New Amsterdam Courthouse / KAAN Architecten

KAAN Architecten has won the commission to design the New Amsterdam Courthouse. The new building will replace the current judicial complex at the intersection of Zuidas and Parnassusweg, which is slated for demolition. The Courthouse of Amsterdam is the largest in the Netherlands and handles 150,000 cases a year with a staff of 200 judges and 800 professionals. KAAN Architecten describes the building's design as both "stately" and "distinguished," stating that the intention was to create a facility that understands justice as an open process, and thus incorporates ways for the public to engage with the Courthouse.
IKC Zeven Zeeën / Moke Architecten

-
Architects: Moke Architecten
- Area: 2000 m²
- Year: 2015
-
Manufacturers: Forbo Flooring Systems, MOSO, Saint-Gobain, Acosorb, Granito
-
Professionals: Boshuizen Bouwadvies, Merosch, Pieters Bouwtechniek
Zwarte Silo / Wenink Holtkamp Architecten

-
Architects: Wenink Holtkamp Architecten
- Year: 2015
-
Manufacturers: Jansen





































































