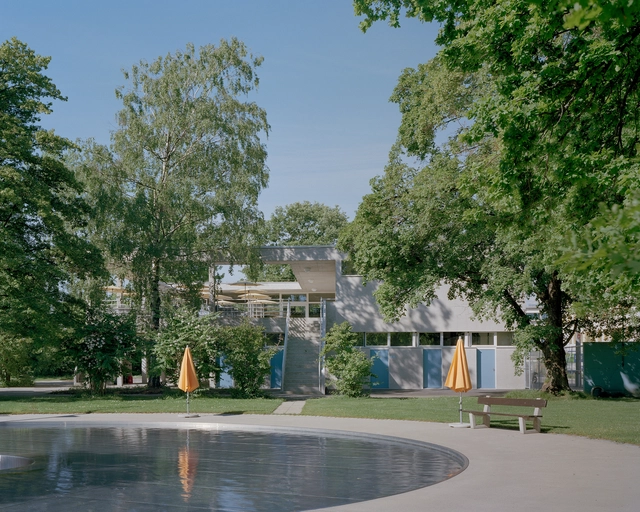-
ArchDaily
-
Switzerland
Switzerland
https://www.archdaily.com/972419/kiln-tower-for-the-brickworks-museum-boltshauser-architektenPilar Caballero
https://www.archdaily.com/1036835/phare-ylliam-lighthouse-bureauHadir Al Koshta
https://www.archdaily.com/1035539/a-home-for-seniors-acau-architecturePilar Caballero
https://www.archdaily.com/1035082/mixed-use-building-samir-alaoui-architectesHadir Al Koshta
https://www.archdaily.com/1035526/borna-park-work-and-living-community-malte-kloes-architektenHadir Al Koshta
https://www.archdaily.com/1034670/depot-hard-high-rise-ensemble-morger-partner-architektenHadir Al Koshta
https://www.archdaily.com/1034558/grentschel-school-extension-ahaaHadir Al Koshta
https://www.archdaily.com/1034416/hortus-allschwil-herzog-and-de-meuronAndreas Luco
https://www.archdaily.com/1034073/swisshouse-xl-davide-macullo-architectsHadir Al Koshta
https://www.archdaily.com/1034415/helvetia-campus-basel-herzog-and-de-meuronValeria Silva
https://www.archdaily.com/1033654/house-f-celoria-architectsHadir Al Koshta
https://www.archdaily.com/1034364/lombard-odier-new-headquarters-herzog-and-de-meuronPilar Caballero
https://www.archdaily.com/1034074/open-air-theater-lantsch-invias-agHadir Al Koshta
https://www.archdaily.com/1034133/house-sunnehaldenstrasse-dhpaHadir Al Koshta
https://www.archdaily.com/1033838/bota-durnten-school-building-lukas-raeber-architectsHadir Al Koshta
 © Mark Drotsky Architekturfotografie
© Mark Drotsky Architekturfotografie



 + 27
+ 27
-
- Area:
280 m²
-
Year:
2025
-
Manufacturers: Gessi, Occhio, Florim, GBP Glastechnik, Hoxter, +7Im Regen Stehen, Keller Spiegelschränke, Nimbus Lighting, Quooker, SIMES, TECE, Vallone-7
https://www.archdaily.com/1033633/house-grenchen-tormen-architekten-agHadir Al Koshta
https://www.archdaily.com/1032776/bachgraben-public-pool-restaurant-met-architectsHadir Al Koshta
https://www.archdaily.com/1031774/residential-chalet-conversion-into-administrative-building-madeleine-architectesAndreas Luco








