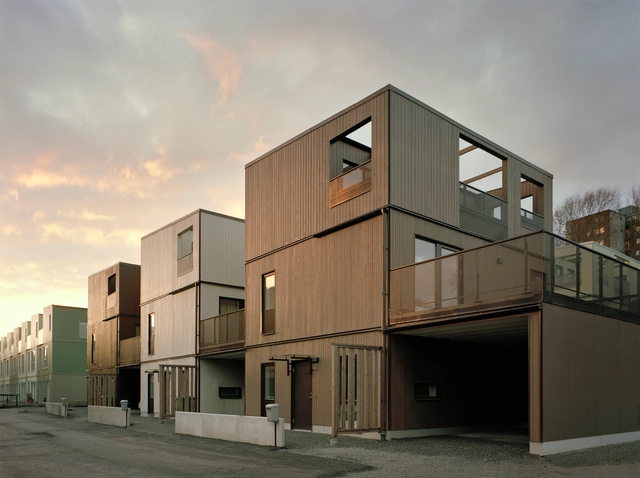
-
Architects: Kjellander Sjöberg
- Area: 10000 m²
- Year: 2013







Kjellander + Sjöberg has won first place in a land transfer competition for Uppsala Municipality. Tasked with the transformation of a city block next to Uppsala’s central square, the architects created an inviting complex of timber apartments surrounding a communal courtyard. Designed to foster a sense of community among residents, the Rosendal complex is, as the project’s architects state, “full of character and unlike anything else.”

Stockholm-based practice Utopia Arkitekter has been selected to design a new travel centre in Uppsala after their "sculptural, eye-catching jewel of a building" won the municipal design contest. Featuring a travel centre, fitness centre and restaurant on the lower floors and offices in the floors above, the building aims for LEED Platinum certification. The design revolves around the incorporation of bicycles, providing commuters with extensive bicycle parking facilities as well as changing room and shower facilities for a convenient transfer from bicycle to train.
More on the design after the break

JAJA Architects has won second prize in an open competition for a combined affordable housing and market hall in the heart of Katrineholm, Sweden. Designed for a site currently occupied by an arcade and bus stop, the hybrid proposal, known as "Torghallen," focuses on reconnecting two open plazas by devoting the ground floor to the public.
The jury, which selected JAJA’s design ahead of 135 other proposals, stated: “The clear concept of a light building that touches the ground in few points creates a strong connection and transparency between the surrounding urban spaces.”

Tengbom is preparing to break ground on their competition-winning proposal “Kotten” (The Pinecone) in the Fontin area of Kungälv municipality. Following the destruction of the old trail centre in a fire in 2013, Kungälv municipality arranged an architectural competition for a new, modern trail centre in the Fontin area.

NORD Architects has released designs for a new Marine Education Centre in Malmö, Sweden. The Copenhagen-based practice, awarded the commission through an invited competition, hopes to “blur the distinction between architecture and landscape” with a facility that helps users gain a “deeper understanding of marine life.”
“With the changing climate, rising oceans and increased severity of cloudbursts, there is a need more than ever to understand the profound influence that marine life and the oceans have on our lives”, says Johannes Molander Pedersen, partner at NORD Architects.


Stockholm-based Kjellander + Sjöberg Architects (K + S) has won first prize in a competition to design the “Skärvet” urban neighborhood in Växjö, Sweden. A starting point for Bäckaslöv, a long term vision for a sustainable community by developer Skanska, the new neighborhood will take shape along the railway line connecting Växjö to Norra Bergundasjon.
