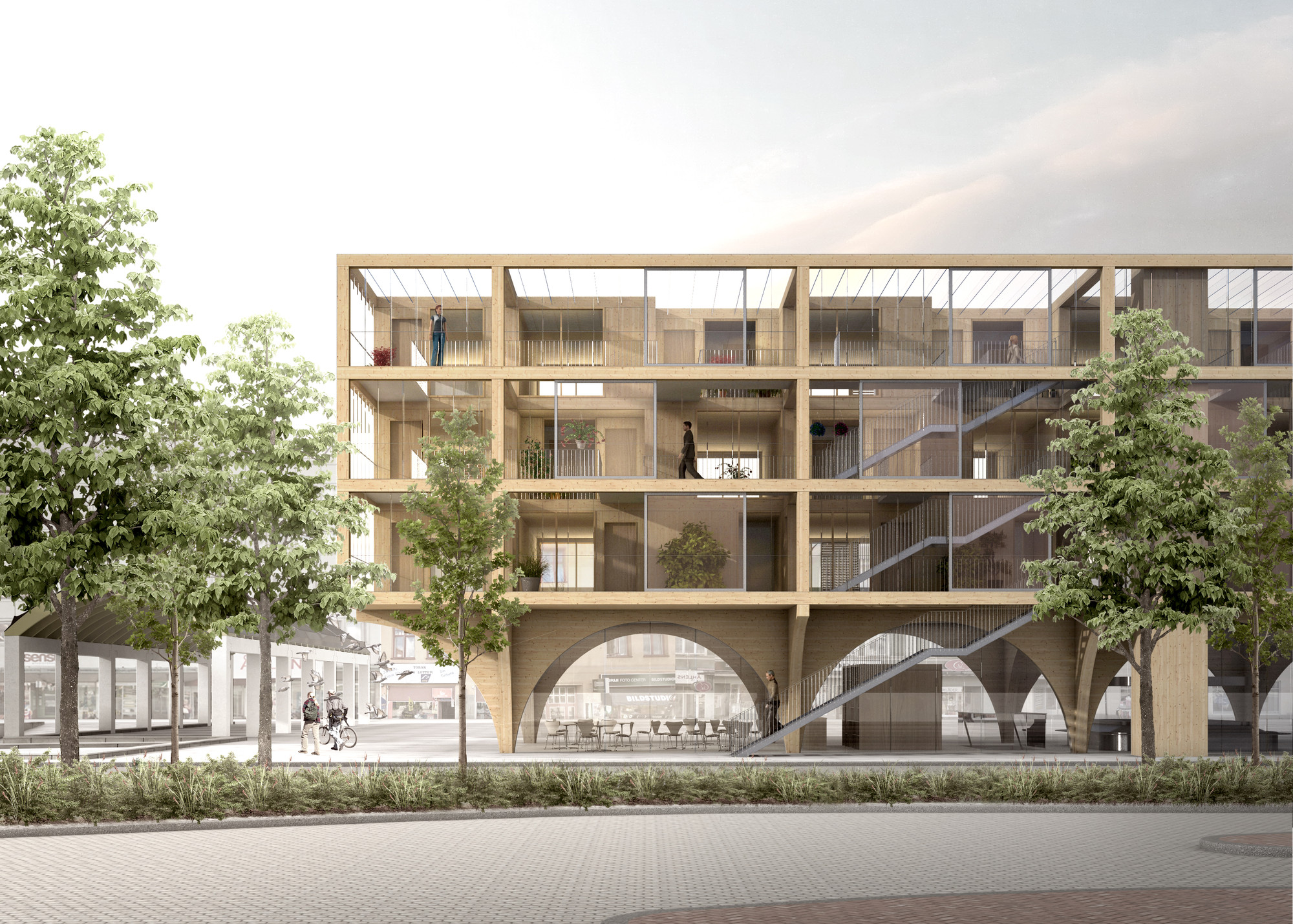
JAJA Architects has won second prize in an open competition for a combined affordable housing and market hall in the heart of Katrineholm, Sweden. Designed for a site currently occupied by an arcade and bus stop, the hybrid proposal, known as "Torghallen," focuses on reconnecting two open plazas by devoting the ground floor to the public.
The jury, which selected JAJA’s design ahead of 135 other proposals, stated: “The clear concept of a light building that touches the ground in few points creates a strong connection and transparency between the surrounding urban spaces.”
























