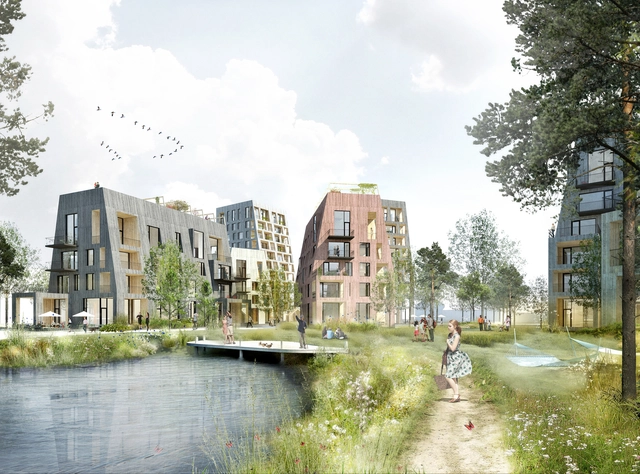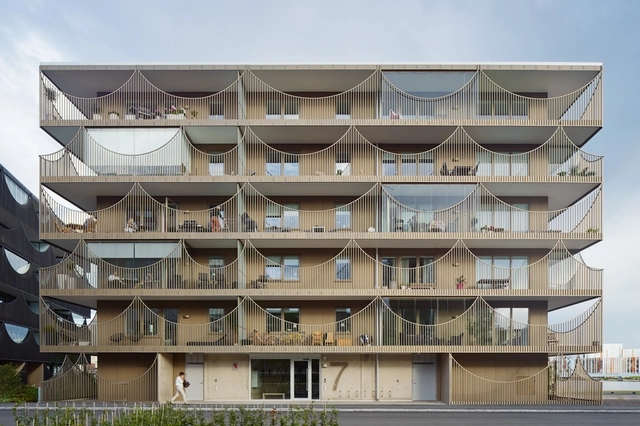
Sweden
MAX IV / Snøhetta + FOJAB arkitekter
Sjöjungfrun / Juul Frost Architects

-
Architects: Juul Frost Architects
- Area: 20000 m²
- Year: 2016
-
Manufacturers: Finja, Strängbetong
-
Professionals: Juul Frost Architects
Power to the People / Street Monkey Architects
The South Entrance / Tengbom
Team of Young Architects Propose "House of Opportunity" for Cultural Center in Skellefteå, Sweden

A team of three young architects based in Copenhagen has unveiled their proposal for a new cultural center in Skellefteå, Sweden. The Möjligheternas Hus (House of Opportunity) extends the existing city grid with new "culture streets" at ground level, giving rise to a thriving central "living room" of arts, hospitality, and culture. The design was developed as part of an open competition, in which the first-time collaborators placed second against a pool of established international practices.
Villa Sunnano / Murman Arkitekter
Dreem Arkitekter's Mixed-Use Plan Includes Stockholm's Tallest Tower

Dreem Arkitekter have been announced as the co-winners of a competition to design a new urban plan for a three block area in the Stockholm neighborhood of Kista. The project will include a large mixed-use complex consisting of residential, commercial and active public spaces, and is anchored into the neighborhood through a cornerstone residential tower. Together with joint winner ÅWL, the offices will finalize the project this fall.
Kjellander Sjöberg Win The Nordic Built City Challenge / Sted Landscape Architects + BOGL Landscape Architects + Kjellander Sjöberg

Stockholm-based firm Kjellander Sjöberg (K+S) won the Swedish division of the Nordic Built Cities Challenge 2016 with their vision to transform Sege Park, Malmö into a socially sustainable residential hub. Their project "It Takes a Block" uses climate-smart and economically varied housing models to test architecture's capability to foster sustainable living. The proposal was developed in association with students from Lund University and Danish landscape architecture firms BOGL and Sted.
C.F. Møller's Proposal for the Örebro Timber Town Blurs the Line Between City and Nature

C.F. Møller Architects and C.F. Møller Landscape, in association with Slättö Förvaltning, have won the competition to design a new residential quarter in Örebro, Sweden. Their design, the Örnsro Trästad - Swedish for “Timber Town” - focuses on the organic integration of new urban development with nature, spotlighting sustainability in both construction and urban planning. The competition, run by the Örebro Municipality and the Swedish Association of Architects, sought a visionary design and an “extraordinary urban quarter” to act as a new social landmark within the city.
Skellefteå Cultural Center / White Arkitekter

Architects
Location
Skellefteå, SwedenProject Year
2019Photographs
Courtesy of White Arkitekter
Villa Kristina / Wingardhs
Östermalm's Temporary Market Hall / Tengbom
Cirkus, Scandiascenen / White Arkitekter

-
Architects: White Arkitekter
- Area: 2000 m²
- Year: 2015
-
Manufacturers: Sedum, Skandinaviska Glassystem
-
Professionals: NCC Construction
Karlatornet / Entasis Arkitekter + SOM

Skidmore, Owings & Merrill (SOM), in collaboration with Entasis Arkitekter, has released new images of Karlatornet, a 230-meter tower project in Gothenburg, Sweden. Selected by jury in 2014, the tower is scheduled for completion in 2019, and will be Sweden’s tallest building. The project is part of Lindholmen, a new district being built adjacent to the city’s harbor. The full plan – ten blocks of office, retail, and residential space – is slated for completion in 2021, to coincide with Gothenburg’s 400th anniversary.
David Chipperfield Reveals New Renderings for Nobel Center in Stockholm

David Chipperfield Architects has made further refinements to the design for the Nobel Center in Stockholm. First revealed in October 2013, the project received harsh criticism for being an incongruous presence in the city’s historic center, which lead to a reduction in size amidst other changes in September of last year. Building on the 2015 revision, a more finalized version of the design has now been revealed in new exterior and interior renderings.
MegaMind / Albert France-Lanord Architects

-
Architects: Albert France-Lanord Architects
- Area: 2000 m²
- Year: 2015
-
Manufacturers: Bergsbos, Fratelli, Museko, Thore Berntsson Båtbyggeri
A Monolith In Zinc / Tengbom
Västra Kajen Housing / Tham & Videgård Arkitekter

-
Architects: Tham & Videgård Arkitekter
- Area: 10900 m²
- Year: 2015













































































