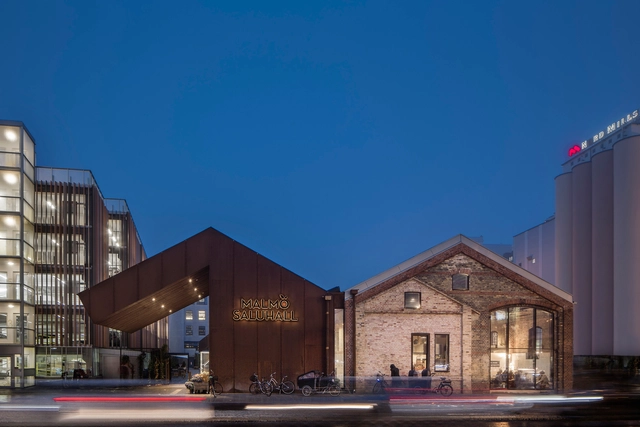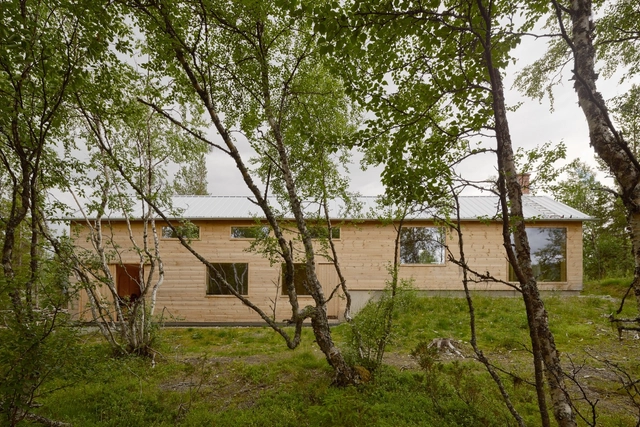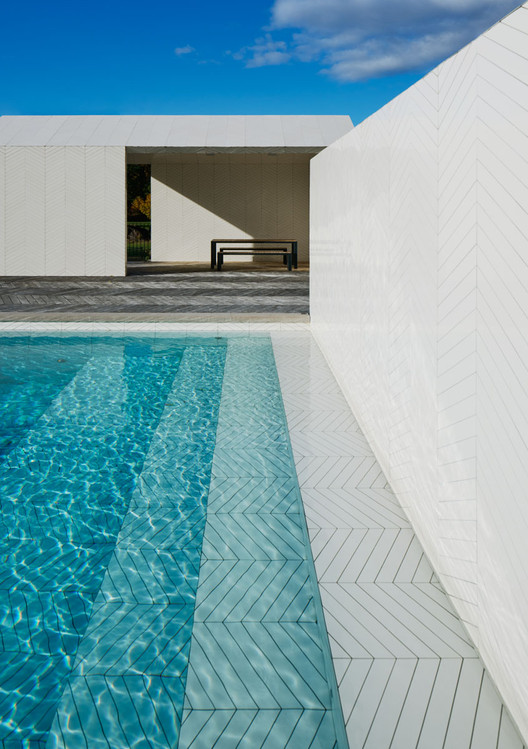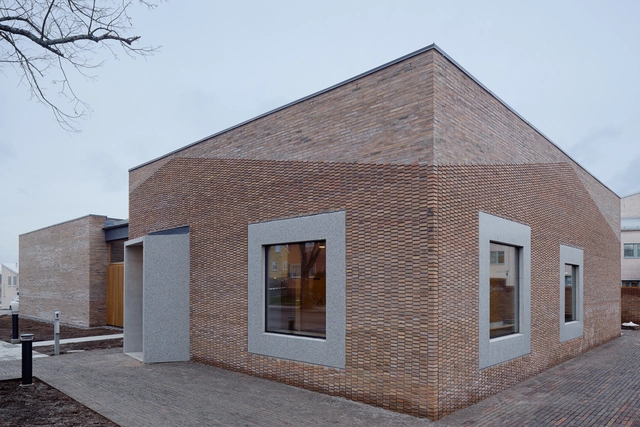
Sweden
Malmö Saluhall / Wingårdh Arkitektkontor AB
C.F. Møller Wins Competition for Hybrid-Structure High-Rise in Sweden

C.F. Møller has been selected as the winner of a competition to design a new residential high-rise in the Swedish city of Västerås, beating out proposals from Wingårdhs & Tham and Videgård Architects. Employing a hybrid solid wood/concrete structure and a wrap-around-terrace facade characterized by 3-dimensional elements, the building will serve as a new landmark on the city skyline.
NS24 Rain Water Deposit in Sweden / ON Arkitekter
Chokladfabriken / Jägnefält Milton

-
Architects: Jägnefält Milton
- Area: 7700 m²
- Year: 2016
-
Manufacturers: Duravit, Kvänum, Wicona
Ljungdalen / Lowén Widman Arkitekter

-
Architects: Lowén Widman Arkitekter
- Area: 80 m²
- Year: 2014
-
Manufacturers: Ekonomistål, Velfac
-
Professionals: Energimix AB genom
Isblocket (The Ice Block) / FOJAB arkitekter

-
Architects: FOJAB arkitekter
- Area: 6000 m²
- Year: 2016
-
Manufacturers: DEKO, Ifö Electric AB, Mora Armatur
Villa J2 / Jonas Lindvall A & D

-
Architects: Jonas Lindvall A & D
- Area: 260 m²
- Year: 2013
-
Manufacturers: Architectural Solutions, Henkel, Stolab, Vola
House L1 / Jonas Lindvall A & D

-
Architects: Jonas Lindvall A & D
- Area: 950 m²
- Year: 2012
-
Manufacturers: panoramah!®, Architectural Solutions, Ballingslöv, Decosteel, Smeg, +2
-
Professionals: H Wilhelmsson Bygg i Skanör AB
Parquet Patterned Pool and Spa / Claesson Koivisto Rune
Norrtälje Mortuary / LINK arkitektur
Morris Law / Bornstein Lyckefors

-
Architects: Bornstein Lyckefors
- Area: 1000 m²
- Year: 2015
-
Manufacturers: Balzar Beskow, Kasthall, Ogeborg
Vågen Aquatic Center / 3XN

3XN Architects has been announced as the winners of a competition to design a new aquatic center along Tinnerbäck Lake in Linköping, Sweden, beating out entries from Zaha Hadid Architects, Erséus Arkitekter, Henning Larsen Architects and Liljewall Arkitekter. Titled “Vågen”(The Wave), the winning scheme looks to become a hybrid between city and lake, connecting the urban fabric to the water in both form and function.
House 669 / HelgessonGonzaga Arkitekter
Villa N1 / Jonas Lindvall A & D

-
Architects: Jonas Lindvall A & D
- Area: 190 m²
- Year: 2014
-
Manufacturers: panoramah!®, Architectural Solutions, Henkel, Rappgo, Stolab, +1
Vendelsö Hage Preschool / LINK arkitektur

-
Architects: LINK arkitektur
- Area: 800 m²
- Year: 2014
-
Manufacturers: Friendly Building
Skandion Clinic / LINK arkitektur

-
Architects: LINK arkitektur
- Area: 14300 m²
- Year: 2014
-
Manufacturers: RMIG, Graphic Concrete, Thermowood

























































































