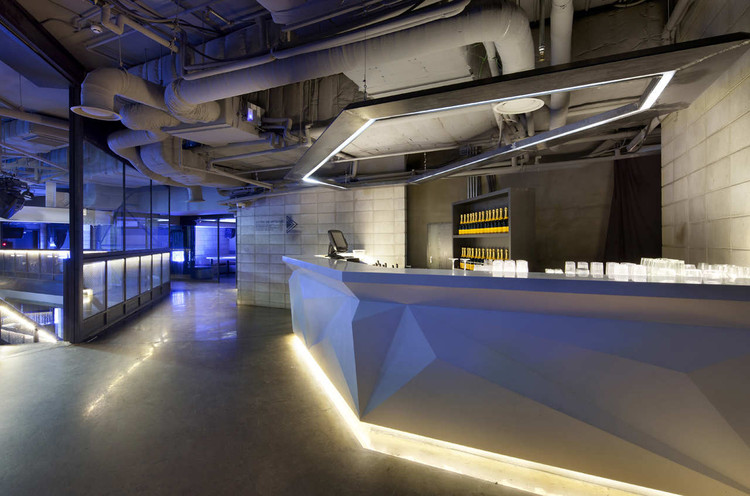-
ArchDaily
-
South Korea
South Korea
https://www.archdaily.com/252931/seoul-floating-islands-haeahn-architecture-h-architectureNico Saieh
https://www.archdaily.com/250108/naver-line-square-urbantainerNico Saieh
https://www.archdaily.com/241366/daegu-color-square-stadium-mall-jerdeVictoria King
https://www.archdaily.com/241345/d-cube-city-jerdeVictoria King
https://www.archdaily.com/240413/roof-3-hyunjoon-yoo-architectsFabian Cifuentes
https://www.archdaily.com/239559/restaurant-la-ville-de-pins-bang-by-minFabian Cifuentes
 © Iwan Baan
© Iwan Baan



 + 18
+ 18
-
- Area:
1260 m²
-
Manufacturers: GIRA, FSB Franz Schneider Brakel, Acor, Baobap, Barrisol, +12Diseven, Flos, HANGLAS, Hafele, IGU, Jin Gwan, Mecho Systems, SAMWHA, Samsung, Toto, VIA, Vitamin Design-12
https://www.archdaily.com/237697/kukje-gallery-so-ilVictoria King
https://www.archdaily.com/236979/one-ocean-thematic-pavilion-expo-2012-somaKarissa Rosenfield
https://www.archdaily.com/234478/daeyang-gallery-and-house-steven-holl-architectsVictoria King
https://www.archdaily.com/231454/embassy-of-canada-in-korea-zeidler-partnership-architectsNico Saieh
https://www.archdaily.com/228524/skinspace-andVictoria King
https://www.archdaily.com/228787/yi-building-oh-jong-sangVictoria King
https://www.archdaily.com/227874/ewha-womans-university-dominique-perrault-architectureSebastian J
https://www.archdaily.com/226089/herma-parking-building-joho-architectureVictoria King
https://www.archdaily.com/216414/soohwarim-design-group-ozKritiana Ross
https://www.archdaily.com/213566/gwanggyo-jeil-church-komaKritiana Ross
https://www.archdaily.com/206011/club-octagon-urbantainerVictoria King
https://www.archdaily.com/202393/the-243-building-hyun-and-jeon-architectural-officeVictoria King









